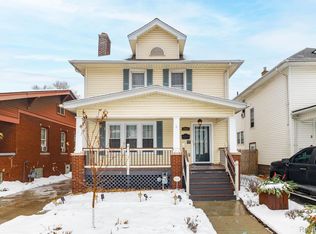Sold for $104,000 on 07/28/25
$104,000
104 Walnut St, River Rouge, MI 48218
3beds
2,184sqft
Single Family Residence
Built in 1928
3,920.4 Square Feet Lot
$-- Zestimate®
$48/sqft
$1,888 Estimated rent
Home value
Not available
Estimated sales range
Not available
$1,888/mo
Zestimate® history
Loading...
Owner options
Explore your selling options
What's special
BEAUTIFUL AND SPACIOUS TWO-STORY BRICK TUDOR WITH AN AMAZING OPEN FLOOR PLAN THAT FEATURES A LARGE LIVING ROOM WITH A NATURAL WOODWORK AND OPEN STAIRWAY ALONG WITH A FIREPLACE, LARGE DINING ROOM AND LEADED GLASS DOORS LEAVING TO SUNROOM, 1/2 BATH OFF OF SUNROOM, LARGE KITCHEN WIWTH A BREAKFAST NOOK, SECOND FLOOR HAS THREE BEDROOMS AND FULL BATHROOM, PARTIALLY FINISHED BASEMENT, 2 CAR DETACHED GARAGE! HURRY UP AS THIS PROPERTY WILL NOT LAST!! THIS HOME IS ADJACENT TO A BALL PARK AND IS WITHIN THREE BLOCKS FROM SCHOOLS!
Zillow last checked: 8 hours ago
Listing updated: September 16, 2025 at 05:30pm
Listed by:
Hussein Farhat 313-561-0900,
RE/MAX Team 2000,
Allen A Gawall 313-561-0900,
RE/MAX Team 2000
Bought with:
Allen A Gawall, 6501285541
RE/MAX Team 2000
Source: Realcomp II,MLS#: 20250032850
Facts & features
Interior
Bedrooms & bathrooms
- Bedrooms: 3
- Bathrooms: 3
- Full bathrooms: 1
- 1/2 bathrooms: 2
Heating
- Baseboard, Hot Water, Natural Gas
Features
- Basement: Full,Partially Finished
- Has fireplace: Yes
- Fireplace features: Living Room
Interior area
- Total interior livable area: 2,184 sqft
- Finished area above ground: 1,684
- Finished area below ground: 500
Property
Parking
- Total spaces: 2
- Parking features: Two Car Garage, Detached, Side Entrance
- Garage spaces: 2
Features
- Levels: Two
- Stories: 2
- Entry location: GroundLevelwSteps
- Patio & porch: Covered, Porch
- Exterior features: Lighting
- Pool features: None
- Fencing: Fenced
Lot
- Size: 3,920 sqft
- Dimensions: 40.00 x 100.00
Details
- Parcel number: 50005090171000
- Special conditions: Government Owned,Short Sale No
Construction
Type & style
- Home type: SingleFamily
- Architectural style: Tudor
- Property subtype: Single Family Residence
Materials
- Brick
- Foundation: Basement, Block
- Roof: Asphalt
Condition
- New construction: No
- Year built: 1928
Utilities & green energy
- Sewer: Public Sewer
- Water: Public
Community & neighborhood
Location
- Region: River Rouge
- Subdivision: BURKE AND RIOPELLES GRAND CENTRAL SUB
Other
Other facts
- Listing agreement: Exclusive Right To Sell
- Listing terms: Cash,Conventional
Price history
| Date | Event | Price |
|---|---|---|
| 7/28/2025 | Sold | $104,000-0.9%$48/sqft |
Source: | ||
| 6/20/2025 | Pending sale | $104,900$48/sqft |
Source: | ||
| 6/17/2025 | Price change | $104,900-8.7%$48/sqft |
Source: | ||
| 6/3/2025 | Listed for sale | $114,900$53/sqft |
Source: | ||
| 5/27/2025 | Pending sale | $114,900$53/sqft |
Source: | ||
Public tax history
| Year | Property taxes | Tax assessment |
|---|---|---|
| 2025 | -- | $59,600 +27.4% |
| 2024 | -- | $46,800 +30.7% |
| 2023 | -- | $35,800 +17.8% |
Find assessor info on the county website
Neighborhood: 48218
Nearby schools
GreatSchools rating
- 1/10Ann Visger K-5 Preparatory AcademyGrades: PK-5Distance: 0.3 mi
- 3/10Cb Sabbath 6-8 Preparatory AcademyGrades: 6-8Distance: 0.8 mi
- 2/10River Rouge High SchoolGrades: 9-12Distance: 0.6 mi

Get pre-qualified for a loan
At Zillow Home Loans, we can pre-qualify you in as little as 5 minutes with no impact to your credit score.An equal housing lender. NMLS #10287.
