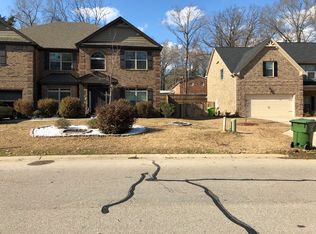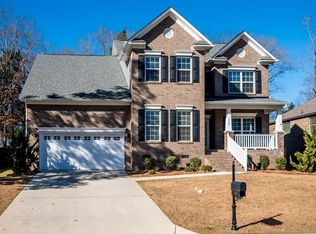Sold for $430,000
Street View
$430,000
104 Westcott Ridge Rd, Chapin, SC 29036
5beds
4baths
3,152sqft
SingleFamily
Built in 2017
4,756 Square Feet Lot
$434,500 Zestimate®
$136/sqft
$2,916 Estimated rent
Home value
$434,500
Estimated sales range
Not available
$2,916/mo
Zestimate® history
Loading...
Owner options
Explore your selling options
What's special
104 Westcott Ridge Rd, Chapin, SC 29036 is a single family home that contains 3,152 sq ft and was built in 2017. It contains 5 bedrooms and 4 bathrooms. This home last sold for $430,000 in October 2025.
The Zestimate for this house is $434,500. The Rent Zestimate for this home is $2,916/mo.
Facts & features
Interior
Bedrooms & bathrooms
- Bedrooms: 5
- Bathrooms: 4
Heating
- Forced air
Features
- Flooring: Hardwood
Interior area
- Total interior livable area: 3,152 sqft
Property
Features
- Exterior features: Stone
Lot
- Size: 4,756 sqft
Details
- Parcel number: 026071202
Construction
Type & style
- Home type: SingleFamily
Materials
- Roof: Composition
Condition
- Year built: 2017
Community & neighborhood
Location
- Region: Chapin
HOA & financial
HOA
- Has HOA: Yes
- HOA fee: $38 monthly
Price history
| Date | Event | Price |
|---|---|---|
| 10/10/2025 | Sold | $430,000-2.3%$136/sqft |
Source: Public Record Report a problem | ||
| 9/12/2025 | Pending sale | $440,000$140/sqft |
Source: | ||
| 8/28/2025 | Contingent | $440,000$140/sqft |
Source: | ||
| 8/19/2025 | Listed for sale | $440,000-2.2%$140/sqft |
Source: | ||
| 8/6/2025 | Listing removed | $450,000$143/sqft |
Source: | ||
Public tax history
| Year | Property taxes | Tax assessment |
|---|---|---|
| 2022 | $2,179 -1.2% | $10,760 |
| 2021 | $2,205 -4.5% | $10,760 |
| 2020 | $2,309 +0.5% | $10,760 |
Find assessor info on the county website
Neighborhood: 29036
Nearby schools
GreatSchools rating
- 5/10Lake Murray Elementary SchoolGrades: K-4Distance: 2.2 mi
- 7/10Chapin MiddleGrades: 7-8Distance: 1.5 mi
- 9/10Chapin High SchoolGrades: 9-12Distance: 4.9 mi
Get a cash offer in 3 minutes
Find out how much your home could sell for in as little as 3 minutes with a no-obligation cash offer.
Estimated market value$434,500
Get a cash offer in 3 minutes
Find out how much your home could sell for in as little as 3 minutes with a no-obligation cash offer.
Estimated market value
$434,500

