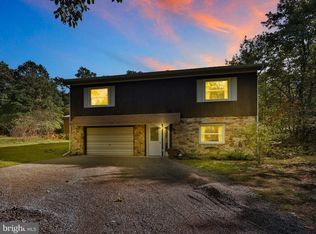Sold for $289,900
$289,900
104 Whitetail Crossing Rd, Tamaqua, PA 18252
3beds
2,810sqft
Single Family Residence
Built in 1980
1 Acres Lot
$313,800 Zestimate®
$103/sqft
$1,837 Estimated rent
Home value
$313,800
$245,000 - $402,000
$1,837/mo
Zestimate® history
Loading...
Owner options
Explore your selling options
What's special
LET'S TALK TURKEY! Sellers are motivated & open to negotiations! Imagine living atop a serene mountain in this charming raised ranch that beautifully blends modern living with nature. Situated on a 1-acre corner lot in a private community, surrounded by PA Gamelands! Home features 3 spacious bedrooms and 3 full bathrooms, perfect for entertaining. Modern kitchen boasts elegant granite countertops and rich cherry wood cabinets, flowing into inviting dining and living areas with hardwood flooring. The lower level offers additional living space with warm coal heat, a versatile workshop, and a laundry room, plus a two-car garage. Sellers may consider concessions in lieu of carpet replacement with acceptable terms and conditions of an offer. With a roof installed 22 years ago and recent updates like a new hot water heater (2023) and new windows (2010), this home is both stylish and energy-efficient. This raised ranch isn’t just a house; it’s a retreat surrounded by breathtaking mountain beauty. Enjoy easy access to major highways—45 minutes to the Lehigh Valley, 30 minutes to Hazleton, and 45 minutes to Reading. Arts, entertainment, outdoor activities, and fine dining are just a short drive away! Tamaqua Area HS graduates may qualify for a 2-year degree through the Morgan Foundation. Buy with Confidence!! Seller will consider including a 1 Year Cinch Home Warranty with favorable offer! Pro Pics to be added and Showings to commence Friday 10/4/2024. Call NOW to schedule a tour!
Zillow last checked: 8 hours ago
Listing updated: February 07, 2025 at 02:08pm
Listed by:
Rose M. Beck 570-778-0917,
RE/MAX of Reading
Bought with:
Jerry Hill, RM421402
HomeStarr Realty
Source: GLVR,MLS#: 745885 Originating MLS: Lehigh Valley MLS
Originating MLS: Lehigh Valley MLS
Facts & features
Interior
Bedrooms & bathrooms
- Bedrooms: 3
- Bathrooms: 2
- Full bathrooms: 2
Primary bedroom
- Level: First
- Dimensions: 16.70 x 11.10
Bedroom
- Level: First
- Dimensions: 13.10 x 8.10
Bedroom
- Level: First
- Dimensions: 13.10 x 9.40
Primary bathroom
- Level: First
- Dimensions: 7.90 x 8.10
Dining room
- Description: HW Flooring, Ceiling fan
- Level: First
- Dimensions: 11.80 x 13.40
Family room
- Description: Coal Heatrola
- Level: Lower
- Dimensions: 14.70 x 37.70
Foyer
- Description: Tile floor
- Level: Lower
- Dimensions: 6.20 x 4.90
Other
- Description: Tile Flr, Tub Shower
- Level: First
- Dimensions: 7.11 x 7.10
Kitchen
- Description: Modern, Granite, Cherry Cabs, Tile Flr
- Level: First
- Dimensions: 9.90 x 18.80
Laundry
- Description: w/Additional full BA
- Level: Lower
- Dimensions: 16.10 x 6.60
Living room
- Description: HW flooring
- Level: First
- Dimensions: 13.10 x 24.90
Other
- Description: Utility
- Level: Lower
- Dimensions: 6.20 x 11.30
Heating
- Baseboard, Coal, Electric, Hot Water, Oil
Cooling
- Ceiling Fan(s)
Appliances
- Included: Electric Water Heater, Gas Oven, Gas Range, Refrigerator
- Laundry: Washer Hookup, Dryer Hookup, Lower Level
Features
- Attic, Dining Area, Entrance Foyer, Family Room Lower Level, Storage, Walk-In Closet(s)
- Flooring: Carpet, Ceramic Tile, Hardwood, Laminate, Resilient, Vinyl
- Basement: Daylight,Exterior Entry,Full,Other,Partially Finished,Walk-Out Access
- Has fireplace: Yes
- Fireplace features: Lower Level
Interior area
- Total interior livable area: 2,810 sqft
- Finished area above ground: 1,600
- Finished area below ground: 1,210
Property
Parking
- Total spaces: 3
- Parking features: Attached, Built In, Driveway, Detached, Garage, Off Street, Garage Door Opener
- Attached garage spaces: 3
- Has uncovered spaces: Yes
Features
- Stories: 2
- Exterior features: Fire Pit
Lot
- Size: 1 Acres
- Features: Corner Lot, Wooded
Details
- Parcel number: 32010104
- Zoning: R-3
- Special conditions: None
Construction
Type & style
- Home type: SingleFamily
- Architectural style: Raised Ranch
- Property subtype: Single Family Residence
Materials
- Stone Veneer, Wood Siding
- Foundation: Block
- Roof: Asphalt,Fiberglass
Condition
- Unknown
- Year built: 1980
Utilities & green energy
- Electric: 200+ Amp Service, Circuit Breakers
- Sewer: Septic Tank
- Water: Public, Well
- Utilities for property: Cable Available
Community & neighborhood
Location
- Region: Tamaqua
- Subdivision: Not in Development
Other
Other facts
- Listing terms: Cash,Conventional,FHA,USDA Loan,VA Loan
- Ownership type: Fee Simple
- Road surface type: Unimproved
Price history
| Date | Event | Price |
|---|---|---|
| 2/7/2025 | Sold | $289,900$103/sqft |
Source: | ||
| 12/20/2024 | Pending sale | $289,900$103/sqft |
Source: | ||
| 11/17/2024 | Price change | $289,900-1.7%$103/sqft |
Source: | ||
| 10/15/2024 | Listed for sale | $294,900$105/sqft |
Source: | ||
| 10/11/2024 | Pending sale | $294,900$105/sqft |
Source: | ||
Public tax history
Tax history is unavailable.
Neighborhood: 18252
Nearby schools
GreatSchools rating
- 5/10Tamaqua Elementary SchoolGrades: K-5Distance: 2.8 mi
- 6/10Tamaqua Area Middle SchoolGrades: 6-8Distance: 2.1 mi
- 6/10Tamaqua Area Senior High SchoolGrades: 9-12Distance: 2.1 mi
Schools provided by the listing agent
- District: Tamaqua
Source: GLVR. This data may not be complete. We recommend contacting the local school district to confirm school assignments for this home.
Get pre-qualified for a loan
At Zillow Home Loans, we can pre-qualify you in as little as 5 minutes with no impact to your credit score.An equal housing lender. NMLS #10287.
Sell for more on Zillow
Get a Zillow Showcase℠ listing at no additional cost and you could sell for .
$313,800
2% more+$6,276
With Zillow Showcase(estimated)$320,076
