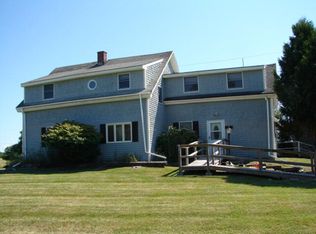Absolutely beautiful custom built home that has been meticulously cared for an maintained both inside and out! The home is set well back off the road with gorgeous grounds and water views. The first floor offers a nice mudroom and laundry area that flows nicely into the large wonderful kitchen with granite countertops, an office and living room with a beautiful fireplace and french doors leading to the screened in porch that overlook the amazing in-ground pool that is completely fenced in and has a pool shed that also has a half bathroom in it. The second floor offers the master suite with a walk-in closet and full bathroom along with 2 additional bedrooms and another full bathroom. This home has been loved by the original owners since it was built and it truly shows! The attached garage has direct entry to the home, a generator hook-up and a workshop above. This is one that you will want to see so you can appreciate all that it has to offer! Just minutes to the ocean as well!
This property is off market, which means it's not currently listed for sale or rent on Zillow. This may be different from what's available on other websites or public sources.
