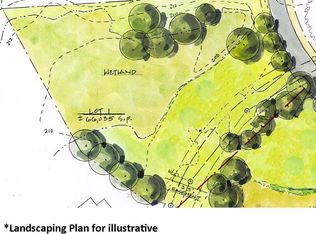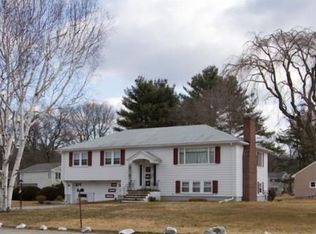Lovely Multi Level Contemporary home sits on a beautiful tranquil lot surrounded by trees. Cathedral ceilings in fireplaced living room with wood beams and open to formal dining room with sliders to exterior raised deck perfect for entertaining. Updated kitchen has granite island with three stools, breakfast area, and a built in desk. Upper level features four bedrooms, one being used as an office and has sliders to a covered deck. Master has en suite with tub and shower combination and access to exterior deck. Lower level is walk out to the yard and patio, features include a wet bar, Pergo flooring, second wood burning fireplace, fifth bedroom being used as workout room with laundry, and full bath. Three car garage parking. Two car has access to Lower Level, single car is under deck. Circular driveway, mature plantings and trees, make this a must see home.
This property is off market, which means it's not currently listed for sale or rent on Zillow. This may be different from what's available on other websites or public sources.

