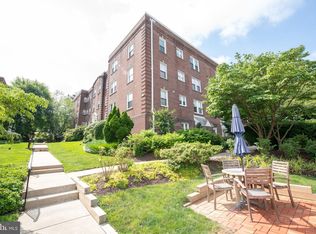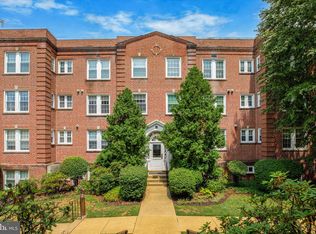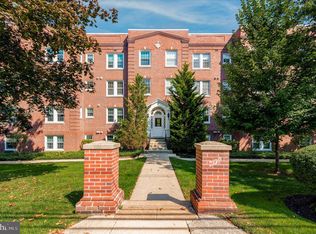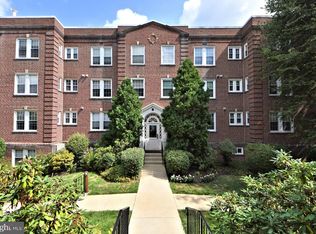Sold for $355,000 on 12/05/24
$355,000
104 Woodside Rd APT B202, Ardmore, PA 19003
2beds
1,063sqft
Condominium
Built in 1939
-- sqft lot
$371,800 Zestimate®
$334/sqft
$2,374 Estimated rent
Home value
$371,800
$320,000 - $431,000
$2,374/mo
Zestimate® history
Loading...
Owner options
Explore your selling options
What's special
Must-see Hampshire at Haverford 2 Bedroom / 2 Bath corner Condo with views of Pool and Garden offers walkability to both Haverford Square and Ardmore's Suburban Square shops, restaurants, banks, R5 Septa regional rail, White Dog, Lifetime Fitness, Trader Joe's, Merion Cricket Club and more. Ascend via elevator to the second floor and enter your own Foyer with coat closet. You will immediately notice beautiful like-new Hardwood Flooring, an Open Floor Plan with Large Living Room with decorative corner Fireplace, a spacious Dining area, and immaculate Kitchen with a window for garden views. Down the long hallway, you'll come to the first spacious Bedroom currently set up as an office and has a large closet and access to a nicely appointed Hall Full Bath. Further down the hall is your personal in-unit Laundry Room with full sized stackable washer and dryer plus shelving space for additional storages. At the end of the hall is your private Primary EnSuite that has 2 Walk-in Closets and a rare third closet for additional storage. What makes this even more of a must-see, Hampshire at Haverford has an outdoor Pool for its residents as well as a BBQ and Patio are for lounging or enjoyment while working from home. As an added convenience, assigned parking gives you assurance that you'll always have dedicated parking while guests can utilize the multiple guest spots. ****Touring for a Showing? Parking is accessible only via Windsor Lane rear entrance (Windsor Ln is off of Woodside just pass the condo community). Cars can be parked on side of circle near pool or in Visitor spots only. Do not park in numbered spot.
Zillow last checked: 8 hours ago
Listing updated: December 05, 2024 at 09:35am
Listed by:
Chris Chodkowski 267-237-6906,
Compass RE
Bought with:
Alvin Belden, RS317939
BHHS Fox & Roach-Haverford
Source: Bright MLS,MLS#: PAMC2118660
Facts & features
Interior
Bedrooms & bathrooms
- Bedrooms: 2
- Bathrooms: 2
- Full bathrooms: 2
- Main level bathrooms: 2
- Main level bedrooms: 2
Basement
- Area: 0
Heating
- Forced Air, Natural Gas
Cooling
- Central Air, Electric
Appliances
- Included: Built-In Range, Dishwasher, Disposal, Exhaust Fan, Oven/Range - Electric, Refrigerator, Washer/Dryer Stacked, Water Heater, Electric Water Heater
- Laundry: Washer In Unit, Dryer In Unit, Has Laundry, Main Level, Laundry Room, In Unit
Features
- Bathroom - Stall Shower, Bathroom - Tub Shower, Combination Dining/Living, Elevator, Open Floorplan, Walk-In Closet(s)
- Flooring: Hardwood, Wood
- Windows: Window Treatments
- Has basement: No
- Number of fireplaces: 1
Interior area
- Total structure area: 1,063
- Total interior livable area: 1,063 sqft
- Finished area above ground: 1,063
- Finished area below ground: 0
Property
Parking
- Total spaces: 1
- Parking features: Assigned, Lighted, Private, Parking Lot
- Details: Assigned Parking, Assigned Space #: 31
Accessibility
- Accessibility features: None
Features
- Levels: Three and One Half
- Stories: 3
- Patio & porch: Patio, Brick
- Exterior features: Barbecue, Extensive Hardscape, Lighting, Flood Lights, Sidewalks, Street Lights, Balcony
- Pool features: Community
Details
- Additional structures: Above Grade, Below Grade
- Parcel number: 400067552682
- Zoning: R7
- Zoning description: Residential condo
- Special conditions: Standard
- Other equipment: Intercom
Construction
Type & style
- Home type: Condo
- Architectural style: Colonial
- Property subtype: Condominium
- Attached to another structure: Yes
Materials
- Brick
- Foundation: Concrete Perimeter, Brick/Mortar
Condition
- Very Good
- New construction: No
- Year built: 1939
Utilities & green energy
- Electric: 100 Amp Service
- Sewer: Public Sewer
- Water: Public
- Utilities for property: Cable Available, Electricity Available, Natural Gas Available, Phone Available, Sewer Available, Water Available
Community & neighborhood
Community
- Community features: Pool
Location
- Region: Ardmore
- Subdivision: Hampshire At Haverford
- Municipality: LOWER MERION TWP
HOA & financial
HOA
- Has HOA: No
- Amenities included: Pool
- Services included: All Ground Fee, Common Area Maintenance, Maintenance Structure, Insurance, Maintenance Grounds, Management, Pool(s), Sewer, Water, Trash, Snow Removal
- Association name: Hampshire At Haverford
Other fees
- Condo and coop fee: $543 monthly
Other
Other facts
- Listing agreement: Exclusive Right To Sell
- Listing terms: Cash,Conventional
- Ownership: Condominium
Price history
| Date | Event | Price |
|---|---|---|
| 12/5/2024 | Sold | $355,000+6%$334/sqft |
Source: | ||
| 10/15/2024 | Pending sale | $335,000$315/sqft |
Source: | ||
| 10/12/2024 | Listed for sale | $335,000$315/sqft |
Source: | ||
Public tax history
Tax history is unavailable.
Neighborhood: 19003
Nearby schools
GreatSchools rating
- 8/10Penn Valley SchoolGrades: K-4Distance: 1.8 mi
- 7/10Welsh Valley Middle SchoolGrades: 5-8Distance: 2.4 mi
- 10/10Harriton Senior High SchoolGrades: 9-12Distance: 2.4 mi
Schools provided by the listing agent
- District: Lower Merion
Source: Bright MLS. This data may not be complete. We recommend contacting the local school district to confirm school assignments for this home.

Get pre-qualified for a loan
At Zillow Home Loans, we can pre-qualify you in as little as 5 minutes with no impact to your credit score.An equal housing lender. NMLS #10287.
Sell for more on Zillow
Get a free Zillow Showcase℠ listing and you could sell for .
$371,800
2% more+ $7,436
With Zillow Showcase(estimated)
$379,236


