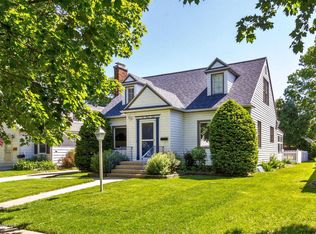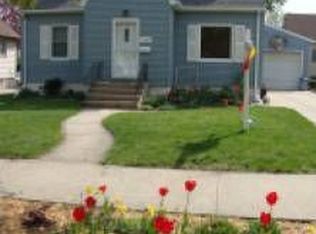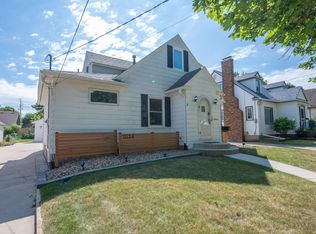Closed
$228,000
1040 7th Ave SE, Rochester, MN 55904
3beds
1,584sqft
Single Family Residence
Built in 1927
6,098.4 Square Feet Lot
$235,000 Zestimate®
$144/sqft
$1,954 Estimated rent
Home value
$235,000
$219,000 - $254,000
$1,954/mo
Zestimate® history
Loading...
Owner options
Explore your selling options
What's special
Some homes just feel right the moment you walk in—and this one’s got that kind of magic. this home blends timeless charm with just the right updates, creating a space that’s equal parts comfort and style. Warm hardwood floors stretch from room to room, period lighting and tall ceilings. The galley kitchen keeps things simple and smart—full of charm and function. The upper level brings flexibility with a cozy finished space—ideal as a tucked-away bedroom, creative studio, or your own quiet hideaway under the eaves. The lower level? It’s got big potential too—with a conforming bedroom and 3/4 bathroom already in place and room to create a cozy hangout, media space, or whatever your heart's been dreaming up. The upper level brings flexibility with a cozy finished space—ideal as a tucked-away bedroom, creative studio, or your own quiet hideaway under the eaves. Plenty of room, plenty of style. This isn’t just a house—it’s a place with roots, room to breathe, and heart enough to feel like home the moment you step inside.
Zillow last checked: 8 hours ago
Listing updated: July 31, 2025 at 12:19pm
Listed by:
Denel Ihde-Sparks 507-398-5716,
Re/Max Results,
Kaitlin Berg 507-369-8898
Bought with:
Denel Ihde-Sparks
Re/Max Results
Kaitlin Berg
Source: NorthstarMLS as distributed by MLS GRID,MLS#: 6723011
Facts & features
Interior
Bedrooms & bathrooms
- Bedrooms: 3
- Bathrooms: 2
- Full bathrooms: 1
- 3/4 bathrooms: 1
Bathroom
- Description: 3/4 Basement,Main Floor Full Bath
Heating
- Forced Air
Cooling
- Central Air
Appliances
- Included: Dryer, Microwave, Range, Refrigerator, Washer
Features
- Basement: Block,Full
- Has fireplace: No
Interior area
- Total structure area: 1,584
- Total interior livable area: 1,584 sqft
- Finished area above ground: 792
- Finished area below ground: 0
Property
Parking
- Total spaces: 2
- Parking features: Detached, Concrete
- Garage spaces: 2
- Details: Garage Dimensions (24x30)
Accessibility
- Accessibility features: None
Features
- Levels: One and One Half
- Stories: 1
Lot
- Size: 6,098 sqft
- Dimensions: 46 x 128
- Features: Irregular Lot
Details
- Foundation area: 792
- Parcel number: 640134005922
- Zoning description: Residential-Single Family
Construction
Type & style
- Home type: SingleFamily
- Property subtype: Single Family Residence
Materials
- Vinyl Siding
- Roof: Age Over 8 Years,Asphalt
Condition
- Age of Property: 98
- New construction: No
- Year built: 1927
Utilities & green energy
- Gas: Natural Gas
- Sewer: City Sewer/Connected
- Water: City Water/Connected
Community & neighborhood
Location
- Region: Rochester
- Subdivision: Elm Park Add
HOA & financial
HOA
- Has HOA: No
Price history
| Date | Event | Price |
|---|---|---|
| 7/31/2025 | Sold | $228,000+6%$144/sqft |
Source: | ||
| 5/19/2025 | Pending sale | $215,000+53.6%$136/sqft |
Source: | ||
| 4/14/2017 | Sold | $140,000+1.8%$88/sqft |
Source: | ||
| 4/5/2017 | Pending sale | $137,500$87/sqft |
Source: Elcor Realty of Rochester, Inc. #4077558 Report a problem | ||
| 3/6/2017 | Listed for sale | $137,500+5.9%$87/sqft |
Source: Elcor Realty of Rochester, Inc. #4077558 Report a problem | ||
Public tax history
| Year | Property taxes | Tax assessment |
|---|---|---|
| 2025 | $3,333 +12% | $243,700 +3.2% |
| 2024 | $2,975 | $236,200 +0.5% |
| 2023 | -- | $235,100 +10.6% |
Find assessor info on the county website
Neighborhood: Slatterly Park
Nearby schools
GreatSchools rating
- 3/10Franklin Elementary SchoolGrades: PK-5Distance: 1 mi
- 9/10Mayo Senior High SchoolGrades: 8-12Distance: 0.5 mi
- 4/10Willow Creek Middle SchoolGrades: 6-8Distance: 1.7 mi
Schools provided by the listing agent
- Elementary: Ben Franklin
- Middle: Willow Creek
- High: Mayo
Source: NorthstarMLS as distributed by MLS GRID. This data may not be complete. We recommend contacting the local school district to confirm school assignments for this home.
Get a cash offer in 3 minutes
Find out how much your home could sell for in as little as 3 minutes with a no-obligation cash offer.
Estimated market value$235,000
Get a cash offer in 3 minutes
Find out how much your home could sell for in as little as 3 minutes with a no-obligation cash offer.
Estimated market value
$235,000


