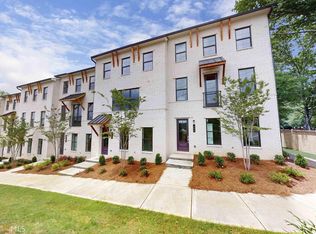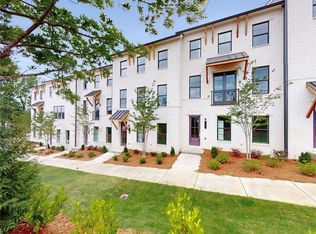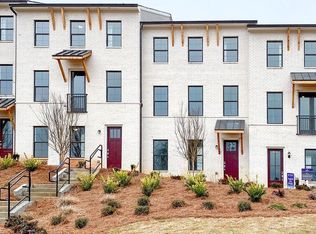Closed
$575,000
1040 Aster Rd, Roswell, GA 30076
4beds
2,295sqft
Townhouse, Residential
Built in 2021
3,005.64 Square Feet Lot
$581,100 Zestimate®
$251/sqft
$3,352 Estimated rent
Home value
$581,100
$529,000 - $639,000
$3,352/mo
Zestimate® history
Loading...
Owner options
Explore your selling options
What's special
This modern townhome, located in the heart of Roswell's highly desirable Aurora Park community, offers an exceptional living experience. Built in 2021 and lovingly cared for by its original owners, this four-bedroom, three-and-a-half-bath home is move-in ready and brimming with stylish details. The open-concept layout features high ceilings, creating a bright and airy feel throughout. The gourmet kitchen, equipped with stainless steel appliances, shaker-style cabinets, and sleek quartz countertops, also boasts an eat-in area and a spacious walk-in pantry for added convenience. The primary suite offers a peaceful retreat with an expansive walk-in closet, large windows that fill the room with natural light, and an elegantly designed bathroom with double vanities and sophisticated tile floors. Hardwood flooring and modern lighting flow throughout the home. Upstairs, you'll find two additional roomy bedrooms, a full bath, and a conveniently located laundry room. The lower level hosts the fourth bedroom and a third full bathroom, which can also serve as an ideal home office or flex space. A two-car garage provides plenty of room for parking and storage. Outdoor living is just as appealing, with a charming wooden deck and back porch that offer the perfect setting for relaxation or entertaining. Nestled in a walkable, vibrant community, this home is just steps from shops, restaurants, and all the conveniences you need. Aurora Park offers a wonderful blend of peaceful suburban living with easy access to Roswell's historic charm. Spend your weekends exploring nearby parks, enjoying local dining, or strolling through the neighborhood's scenic streets. Don't miss your chance to tour this stunning property and experience the comfort and convenience it provides.
Zillow last checked: 8 hours ago
Listing updated: October 30, 2024 at 10:54pm
Listing Provided by:
Hasan Pasha,
Harry Norman Realtors
Bought with:
Victor Rodriguez, 382148
Watkins Real Estate Associates
Source: FMLS GA,MLS#: 7457866
Facts & features
Interior
Bedrooms & bathrooms
- Bedrooms: 4
- Bathrooms: 4
- Full bathrooms: 3
- 1/2 bathrooms: 1
Primary bedroom
- Features: Oversized Master, Split Bedroom Plan
- Level: Oversized Master, Split Bedroom Plan
Bedroom
- Features: Oversized Master, Split Bedroom Plan
Primary bathroom
- Features: Double Vanity, Shower Only
Dining room
- Features: Open Concept
Kitchen
- Features: Breakfast Bar, Cabinets White, Eat-in Kitchen, Kitchen Island, Pantry Walk-In, Stone Counters, View to Family Room
Heating
- Central, Zoned
Cooling
- Ceiling Fan(s), Central Air, Zoned
Appliances
- Included: Dishwasher, Disposal, Gas Range, Gas Water Heater, Microwave, Range Hood, Refrigerator
- Laundry: In Hall, Laundry Closet, Upper Level
Features
- Double Vanity, Entrance Foyer, High Ceilings 9 ft Main, High Ceilings 9 ft Upper, High Speed Internet, Smart Home, Tray Ceiling(s), Walk-In Closet(s)
- Flooring: Ceramic Tile, Hardwood
- Windows: Double Pane Windows, Window Treatments
- Basement: None
- Attic: Pull Down Stairs
- Number of fireplaces: 1
- Fireplace features: Blower Fan, Decorative, Factory Built, Family Room
- Common walls with other units/homes: No One Above,No One Below
Interior area
- Total structure area: 2,295
- Total interior livable area: 2,295 sqft
- Finished area above ground: 2,295
- Finished area below ground: 0
Property
Parking
- Total spaces: 2
- Parking features: Attached, Garage, Garage Faces Rear, Level Driveway
- Attached garage spaces: 2
- Has uncovered spaces: Yes
Accessibility
- Accessibility features: None
Features
- Levels: Three Or More
- Patio & porch: Deck
- Exterior features: Awning(s), Balcony, No Dock
- Pool features: None
- Spa features: None
- Fencing: None
- Has view: Yes
- View description: Trees/Woods
- Waterfront features: None
- Body of water: None
Lot
- Size: 3,005 sqft
- Dimensions: 38 X 80 X 37 X 80
- Features: Landscaped, Level
Details
- Additional structures: None
- Parcel number: 12 207004692048
- Other equipment: None
- Horse amenities: None
Construction
Type & style
- Home type: Townhouse
- Architectural style: Contemporary,Townhouse
- Property subtype: Townhouse, Residential
- Attached to another structure: Yes
Materials
- Brick, Brick 3 Sides, Cement Siding
- Foundation: Slab
- Roof: Composition,Shingle
Condition
- Resale
- New construction: No
- Year built: 2021
Utilities & green energy
- Electric: 110 Volts, 220 Volts in Laundry
- Sewer: Public Sewer
- Water: Public
- Utilities for property: Cable Available, Electricity Available, Natural Gas Available, Phone Available, Sewer Available, Underground Utilities, Water Available
Green energy
- Energy efficient items: Thermostat, Windows
- Energy generation: None
Community & neighborhood
Security
- Security features: Carbon Monoxide Detector(s), Smoke Detector(s)
Community
- Community features: Homeowners Assoc, Near Shopping, Near Trails/Greenway, Sidewalks, Street Lights
Location
- Region: Roswell
- Subdivision: Aurora Park
HOA & financial
HOA
- Has HOA: Yes
- HOA fee: $2,600 annually
- Services included: Maintenance Grounds, Maintenance Structure, Pest Control, Reserve Fund, Termite
- Association phone: 404-400-3098
Other
Other facts
- Ownership: Fee Simple
- Road surface type: Asphalt
Price history
| Date | Event | Price |
|---|---|---|
| 10/29/2024 | Sold | $575,000$251/sqft |
Source: | ||
| 10/3/2024 | Pending sale | $575,000$251/sqft |
Source: | ||
| 9/18/2024 | Listed for sale | $575,000+41.4%$251/sqft |
Source: | ||
| 9/11/2020 | Sold | $406,510$177/sqft |
Source: Public Record Report a problem | ||
Public tax history
| Year | Property taxes | Tax assessment |
|---|---|---|
| 2024 | $4,203 +16.2% | $210,240 |
| 2023 | $3,617 -17.8% | $210,240 +25.8% |
| 2022 | $4,398 -0.3% | $167,160 +2.8% |
Find assessor info on the county website
Neighborhood: 30076
Nearby schools
GreatSchools rating
- 5/10Vickery Mill ElementaryGrades: PK-5Distance: 1 mi
- 7/10Elkins Pointe Middle SchoolGrades: 6-8Distance: 1 mi
- 8/10Roswell High SchoolGrades: 9-12Distance: 2.5 mi
Schools provided by the listing agent
- Elementary: Vickery Mill
- Middle: Elkins Pointe
- High: Roswell
Source: FMLS GA. This data may not be complete. We recommend contacting the local school district to confirm school assignments for this home.
Get a cash offer in 3 minutes
Find out how much your home could sell for in as little as 3 minutes with a no-obligation cash offer.
Estimated market value
$581,100
Get a cash offer in 3 minutes
Find out how much your home could sell for in as little as 3 minutes with a no-obligation cash offer.
Estimated market value
$581,100


