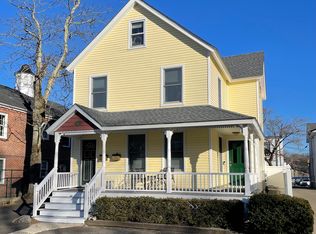Downtown Darien's "Corbin District" is an emerging mix of new buildings that reflect the vision of the Developers and brought to form through the award-winning design team of Beinfield Architects. With eleven new buildings The Corbin District is creating a residential life-style option in the heart of the downtown where you are steps away from a multitude of dining, shopping, and retail amenities. Just 2-blocks from the Metro North train station this is a community that has become a destination. The first luxury rental units in Phase I are now available to lease in advance of completion. Each residence features an open floor plan, private elevator from parking garage to each floor of the residences and roof deck, 1-2 primary bedrooms w/ ensuite baths, oversized windows, 9' ceiling heights, separate powder room, full size laundry and a modern custom kitchen design. More than a new development, The Corbin District is a life-style change that offers carefree living surrounded by a vibrant downtown. This is the perfect time to start planning your next move with a projected completion date of Q2 of 2023 Tenant to pay all utilities. One parking space in garage included in rent. First months rent and two months rent due at lease signing.
This property is off market, which means it's not currently listed for sale or rent on Zillow. This may be different from what's available on other websites or public sources.
