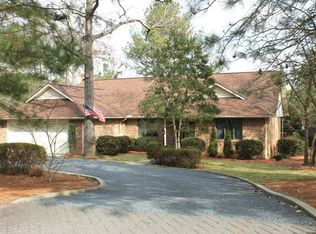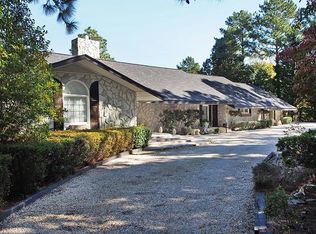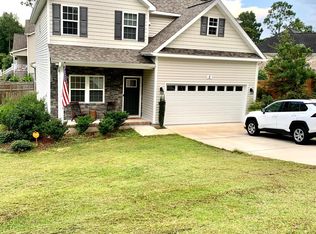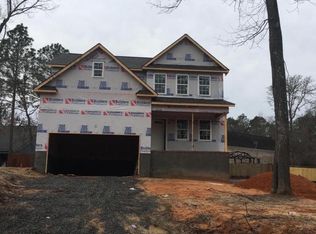Sold for $1,150,000
$1,150,000
1040 Burning Tree Road, Pinehurst, NC 28374
4beds
3,201sqft
Single Family Residence
Built in 2025
0.38 Acres Lot
$1,118,100 Zestimate®
$359/sqft
$3,640 Estimated rent
Home value
$1,118,100
$1.06M - $1.17M
$3,640/mo
Zestimate® history
Loading...
Owner options
Explore your selling options
What's special
NEW CONSTRUCTION - Nearly Complete! Finishing touches are underway, and the home will be ready for move-in by year's end. Built by custom builder MJ Rose Homes, this property offers an open floor plan with a gourmet kitchen featuring an oversized island, custom cabinetry, and a breakfast nook overlooking the water. The kitchen flows into the family room, with a butler's pantry connecting to the formal dining room.
The main level includes a spacious primary suite with dual-vanity space, an oversized walk-in shower with dual shower heads, and a custom-shelved walk-in closet. You'll also find a guest bedroom with a private bath and a dedicated home office/study.
Upstairs, enjoy a large recreation room with custom cabinets, two additional bedrooms, and a convenient walk-in attic for seasonal storage.
Outdoor living is a highlight, with an expanded screened porch featuring a stone fireplace and peaceful lake views....perfect for year-round enjoyment.
Zillow last checked: 8 hours ago
Listing updated: February 19, 2026 at 01:21pm
Listed by:
Brad G Phelps 919-730-1490,
Long & Foster Real Estate
Bought with:
The Mark Gentry Team, 205203
The Gentry Team
Deborah Cook, 274649
The Gentry Team
Source: Hive MLS,MLS#: 100513165 Originating MLS: Cape Fear Realtors MLS, Inc.
Originating MLS: Cape Fear Realtors MLS, Inc.
Facts & features
Interior
Bedrooms & bathrooms
- Bedrooms: 4
- Bathrooms: 5
- Full bathrooms: 4
- 1/2 bathrooms: 1
Primary bedroom
- Level: Main
- Dimensions: 18 x 13
Bedroom 2
- Level: Main
- Dimensions: 12 x 12
Bedroom 3
- Level: Second
- Dimensions: 15 x 12
Bedroom 4
- Level: Second
- Dimensions: 14 x 11
Bonus room
- Level: Second
- Dimensions: 18 x 14
Breakfast nook
- Level: Main
- Dimensions: 10 x 12
Dining room
- Level: Main
- Dimensions: 15 x 12
Family room
- Level: Main
- Dimensions: 18 x 19
Kitchen
- Level: Main
- Dimensions: 14 x 10
Laundry
- Level: Main
- Dimensions: 7 x 8
Office
- Level: Main
- Dimensions: 14 x 13
Other
- Description: Mud Room
- Level: Main
- Dimensions: 6 x 4
Heating
- Propane, Electric, Forced Air, Zoned
Cooling
- Central Air, Zoned
Appliances
- Included: Gas Cooktop, Double Oven, Disposal, Dishwasher, Convection Oven
- Laundry: Laundry Room
Features
- Master Downstairs, Walk-in Closet(s), Entrance Foyer, Mud Room, Solid Surface, Kitchen Island, Ceiling Fan(s), Pantry, Walk-in Shower, Walk-In Closet(s)
- Flooring: Carpet, Tile, Wood
- Basement: None
- Attic: Floored,Walk-In
Interior area
- Total structure area: 3,201
- Total interior livable area: 3,201 sqft
Property
Parking
- Total spaces: 5
- Parking features: Garage Faces Side, Garage Faces Front, Concrete, Garage Door Opener
- Attached garage spaces: 3
- Uncovered spaces: 2
Features
- Levels: Two
- Stories: 2
- Patio & porch: Covered, Enclosed, Porch, Screened
- Fencing: None
- Has view: Yes
- View description: Lake
- Has water view: Yes
- Water view: Lake
- Waterfront features: None, Lake Front
- Frontage type: Lakefront
Lot
- Size: 0.38 Acres
- Features: Interior Lot, Level
Details
- Parcel number: 00024613
- Zoning: residential
- Special conditions: Standard
Construction
Type & style
- Home type: SingleFamily
- Property subtype: Single Family Residence
Materials
- Block, Fiber Cement, Stone Veneer
- Foundation: Crawl Space
- Roof: Architectural Shingle
Condition
- New construction: Yes
- Year built: 2025
Utilities & green energy
- Sewer: Public Sewer
- Water: Public
- Utilities for property: Sewer Connected, Water Connected
Community & neighborhood
Security
- Security features: Smoke Detector(s)
Location
- Region: Pinehurst
- Subdivision: Lake Pinehurst
HOA & financial
HOA
- Has HOA: No
Other
Other facts
- Listing agreement: Exclusive Right To Sell
- Listing terms: Conventional
- Road surface type: Paved
Price history
| Date | Event | Price |
|---|---|---|
| 2/19/2026 | Sold | $1,150,000$359/sqft |
Source: | ||
| 1/26/2026 | Pending sale | $1,150,000$359/sqft |
Source: | ||
| 1/26/2026 | Contingent | $1,150,000$359/sqft |
Source: | ||
| 6/12/2025 | Listed for sale | $1,150,000+521.6%$359/sqft |
Source: | ||
| 3/19/2025 | Sold | $185,000-7.5%$58/sqft |
Source: Public Record Report a problem | ||
Public tax history
| Year | Property taxes | Tax assessment |
|---|---|---|
| 2024 | $859 -4.2% | $150,000 |
| 2023 | $896 +78.9% | $150,000 +150% |
| 2022 | $501 -3.5% | $60,000 |
Find assessor info on the county website
Neighborhood: 28374
Nearby schools
GreatSchools rating
- 10/10Pinehurst Elementary SchoolGrades: K-5Distance: 2.6 mi
- 6/10Southern Middle SchoolGrades: 6-8Distance: 4.2 mi
- 5/10Pinecrest High SchoolGrades: 9-12Distance: 3.6 mi
Schools provided by the listing agent
- Elementary: Pinehurst Elementary
- Middle: Southern Middle
- High: Pinecrest High
Source: Hive MLS. This data may not be complete. We recommend contacting the local school district to confirm school assignments for this home.
Get pre-qualified for a loan
At Zillow Home Loans, we can pre-qualify you in as little as 5 minutes with no impact to your credit score.An equal housing lender. NMLS #10287.
Sell with ease on Zillow
Get a Zillow Showcase℠ listing at no additional cost and you could sell for —faster.
$1,118,100
2% more+$22,362
With Zillow Showcase(estimated)$1,140,462



