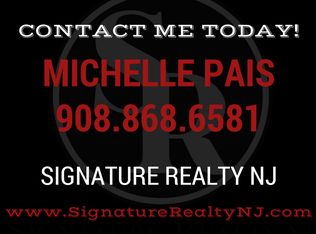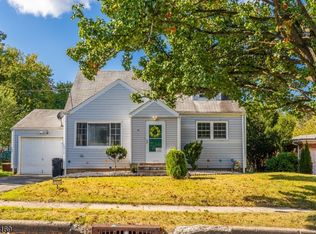Closed
$900,000
1040 Cranbrook Rd, Union Twp., NJ 07083
4beds
4baths
--sqft
Single Family Residence
Built in 1949
0.37 Acres Lot
$904,900 Zestimate®
$--/sqft
$4,996 Estimated rent
Home value
$904,900
$796,000 - $1.02M
$4,996/mo
Zestimate® history
Loading...
Owner options
Explore your selling options
What's special
Zillow last checked: February 25, 2026 at 11:15pm
Listing updated: January 26, 2026 at 02:42am
Listed by:
Christian Cobo 908-316-8530,
Bhgre Elite
Bought with:
Vinnell Josephs
Exp Realty, LLC
Source: GSMLS,MLS#: 3992478
Facts & features
Interior
Bedrooms & bathrooms
- Bedrooms: 4
- Bathrooms: 4
Property
Lot
- Size: 0.37 Acres
- Dimensions: 127.30 x 126.44
Details
- Parcel number: 1901613000000016
Construction
Type & style
- Home type: SingleFamily
- Property subtype: Single Family Residence
Condition
- Year built: 1949
Community & neighborhood
Location
- Region: Union
Price history
| Date | Event | Price |
|---|---|---|
| 1/23/2026 | Sold | $900,000 |
Source: | ||
| 12/12/2025 | Pending sale | $900,000 |
Source: | ||
| 12/9/2025 | Price change | $900,000+3.5% |
Source: | ||
| 11/28/2025 | Listed for sale | $869,900 |
Source: | ||
| 11/28/2025 | Pending sale | $869,900 |
Source: | ||
Public tax history
| Year | Property taxes | Tax assessment |
|---|---|---|
| 2025 | $9,454 | $42,300 |
| 2024 | $9,454 +3.1% | $42,300 |
| 2023 | $9,166 +3.6% | $42,300 |
Find assessor info on the county website
Neighborhood: 07083
Nearby schools
GreatSchools rating
- 7/10Livingston Elementary SchoolGrades: PK-4Distance: 0.3 mi
- 7/10Kawameeh Middle SchoolGrades: 5-8Distance: 0.5 mi
- 3/10Union Senior High SchoolGrades: 9-12Distance: 1.9 mi
Get a cash offer in 3 minutes
Find out how much your home could sell for in as little as 3 minutes with a no-obligation cash offer.
Estimated market value$904,900
Get a cash offer in 3 minutes
Find out how much your home could sell for in as little as 3 minutes with a no-obligation cash offer.
Estimated market value
$904,900

