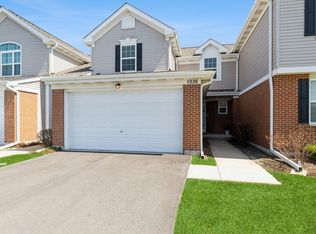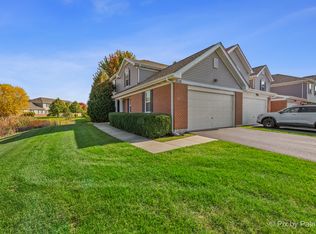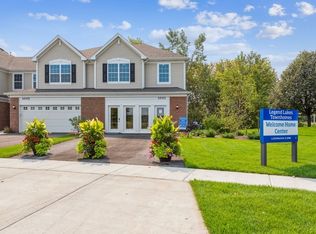Beautiful 2-story townhome with an attached 2-car garage in a family-friendly neighborhood and a top-rated school district. This end unit, only attached at the rear, offers exceptional privacy and tranquility. Lower Level (Downstairs): The fully finished lower level provides versatile space that can be used as a family room, home office, rec room, or home gym. It features a laundry room with a newer full-size washer and dryer, ample storage closets, and a full bath. A sliding door opens to a private patio, perfect for outdoor relaxation. Upper Level (Upstairs): The kitchen offers abundant storage, including a custom pantry, and enough space for an eat-in area if desired. It boasts newer appliances and granite countertops. Hardwood floors run throughout both levels, and the living/dining area features a gas fireplace for cozy evenings. A sliding door in the living room leads to a balcony, and vaulted ceilings in the living, dining, and master bedroom create a spacious atmosphere. The master bedroom includes a large walk-in closet and an en-suite bathroom with a jetted tub, separate shower, and double vanity. Two additional bedrooms are also located upstairs, one with a ceiling fan and large closet, and the other with a built-in desk and cabinets. Prime Location in Legend Lakes Neighborhood: Rent includes HOA fees, sewer/water, lawn maintenance, and snow removal. Applicants must have verifiable income equal to at least three times the monthly rent. A credit and background check is required for all residents over 18. One-year lease, 18 month lease preferred, cats allowed (no dogs).
This property is off market, which means it's not currently listed for sale or rent on Zillow. This may be different from what's available on other websites or public sources.


