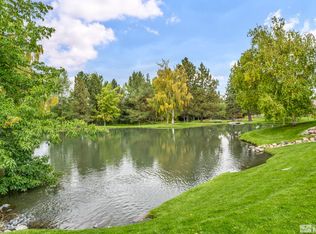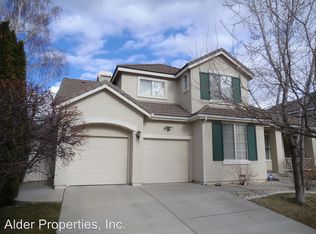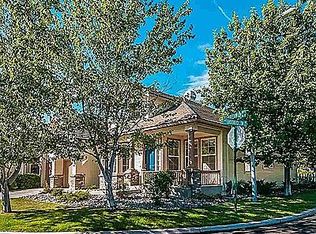Freshly painted cabinets, stair rail and mantel; new oven, brand new waterproof laminate flooring installed throughout first floor; new paver patio and pathway. First floor has formal living and dining room; family room, kitchen, kitchen nook are open concept, with half bath. extra storage closet, and spacious laundry room (washer and dryer included); master bedroom and bath and a large walk in closet. Upstairs are two identical bedrooms with one full bath and storage cabinets. The home has great natural light; air conditioning and two car garage; there is a nice side yard great for a raised vegetable garden. This home is located in the lovely quiet neighborhood of The Cottages in Caughlin Ranch with numerous walking paths and ponds. Caughlin Athletic Club is walking distance from the home. Owner pays for landscape maintenance and HOA. Tenant pays all utilities. No smoking. Pets will be considered on a case by case basis. Owners will require a deposit for pets. Two car garage. Tenant must adhere to HOA rules and regulations.
This property is off market, which means it's not currently listed for sale or rent on Zillow. This may be different from what's available on other websites or public sources.


