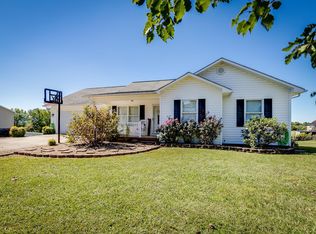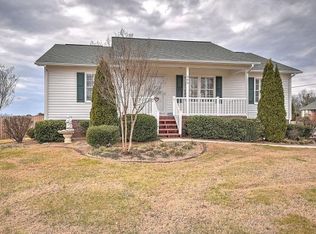Beautiful Mountain Views!! This 3 bedroom, 2 full bath main level living home that is nestled on a half acre lot features so many things rolled into one. Fenced in backyard with Grapes growing on the fence, Apple, Fig and Pear trees are also in the backyard. You can sit on either of the 12x12 back decks or on the front covered porch and see the mountains, or enjoy the fire in the built in fire pit at the back of the home. This home features an open living area with wood floors, beautiful kitchen, large master bedroom and walk in closets. No need to worry about losing power because this home is wired electrically for backup power by a portable generator if ever needed and has 2 wall mounted propane heaters as well.
This property is off market, which means it's not currently listed for sale or rent on Zillow. This may be different from what's available on other websites or public sources.

