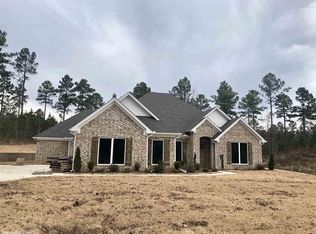Beautiful wooded lot in Little Rock's most desired acreage neighborhood. All custom details in this spacious open floor plan, gourmet kitchen, granite counters throughout, hardwood in main living area.
This property is off market, which means it's not currently listed for sale or rent on Zillow. This may be different from what's available on other websites or public sources.
