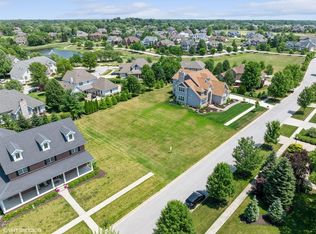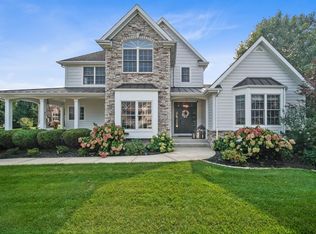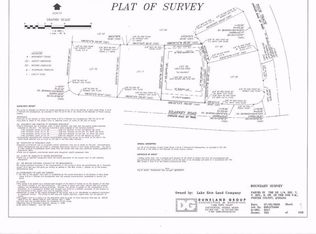Closed
$945,000
1040 Kilarney Rd, Chesterton, IN 46304
6beds
7,047sqft
Single Family Residence
Built in 2013
0.3 Acres Lot
$966,200 Zestimate®
$134/sqft
$5,025 Estimated rent
Home value
$966,200
$918,000 - $1.01M
$5,025/mo
Zestimate® history
Loading...
Owner options
Explore your selling options
What's special
Over 7000 finished sqft complete this impeccable home in Premier GATED community of Sand Creek. Built 2013 this home offers space for your every desire. Enter into a soaring 2 story foyer greeting you w/ a double staircase. The main level primary suite has a spa like bathroom & enormous walk-in closet. An eat in kitchen w/ larger island has an open flow to the 2 story living room. The living room has an eye catching fireplace & built-in butler area to complete this awesome space. Another bedroom currently being used as a home office shares the main level. Mudroom w/ custom built-ins & quaint dining nook complete this level. Upstairs find 3 more bedrooms all w/ walk in closets. There is bonus space that can be used as another bedroom if desired. On 3RD LEVEL you will find an expansive living space flooded with daylight. Travel to the basement to acid stained HEATED concrete flooring, a superb bar area, a bedroom & bathroom. A wrap around porch & 3car garage complete this home!
Zillow last checked: 8 hours ago
Listing updated: February 28, 2024 at 02:56pm
Listed by:
Alexis Metcalf,
Seramur Properties, LLC 219-548-8800
Bought with:
Kathy Jacobs
Century 21 Alliance Group
Source: NIRA,MLS#: 527643
Facts & features
Interior
Bedrooms & bathrooms
- Bedrooms: 6
- Bathrooms: 5
- Full bathrooms: 4
- 3/4 bathrooms: 1
Primary bedroom
- Area: 226.8
- Dimensions: 17.3 x 13.11
Bedroom 2
- Area: 146.06
- Dimensions: 13.4 x 10.9
Bedroom 3
- Area: 168
- Dimensions: 14 x 12
Bedroom 4
- Area: 148.4
- Dimensions: 14 x 10.6
Bedroom 5
- Dimensions: 10.11 x 13.3
Bathroom
- Description: 3/4
Bathroom
- Description: Full
Bathroom
- Description: Full
Bathroom
- Description: Full
Bathroom
- Description: Full
Bonus room
- Area: 223.08
- Dimensions: 16.9 x 13.2
Bonus room
- Dimensions: 46 x 5
Kitchen
- Area: 326.7
- Dimensions: 27 x 12.1
Laundry
- Dimensions: 15 x 12
Living room
- Area: 325.98
- Dimensions: 18 x 18.11
Office
- Dimensions: 16.1 x 10.11
Heating
- Forced Air, Natural Gas
Appliances
- Included: Built-In Gas Range, Dishwasher, Disposal, Dryer, Microwave, Refrigerator, Washer
- Laundry: Main Level
Features
- Cathedral Ceiling(s), Dry Bar, Primary Downstairs, Vaulted Ceiling(s), Wet Bar
- Basement: Daylight
- Number of fireplaces: 1
- Fireplace features: Great Room, Living Room
Interior area
- Total structure area: 7,047
- Total interior livable area: 7,047 sqft
- Finished area above ground: 5,047
Property
Parking
- Total spaces: 3
- Parking features: Attached, Basement, Garage Door Opener, Off Street
- Attached garage spaces: 3
Features
- Levels: Three Or More,Two
- Patio & porch: Covered, Patio, Porch
- Exterior features: Lighting
- Has spa: Yes
- Spa features: Bath
- Frontage length: 110
Lot
- Size: 0.30 Acres
- Dimensions: 120 x 110
- Features: Corner Lot, Landscaped, Level, Paved
Details
- Parcel number: 640707205004000007
Construction
Type & style
- Home type: SingleFamily
- Property subtype: Single Family Residence
Condition
- New construction: No
- Year built: 2013
Utilities & green energy
- Water: Public
- Utilities for property: Electricity Available, Natural Gas Available
Community & neighborhood
Community
- Community features: Curbs, Sidewalks
Location
- Region: Chesterton
- Subdivision: Estates/Sand Crk Ph V-A
HOA & financial
HOA
- Has HOA: Yes
- HOA fee: $1,900 monthly
- Association name: 1st American Management
- Association phone: 219-464-3536
Other
Other facts
- Listing agreement: Exclusive Right To Sell
- Listing terms: Cash,Conventional
- Road surface type: Paved
Price history
| Date | Event | Price |
|---|---|---|
| 11/14/2025 | Listing removed | $989,900$140/sqft |
Source: BHHS broker feed #828205 Report a problem | ||
| 9/23/2025 | Listed for sale | $989,900+4.8%$140/sqft |
Source: | ||
| 6/26/2023 | Sold | $945,000-3.1%$134/sqft |
Source: | ||
| 5/9/2023 | Contingent | $974,999$138/sqft |
Source: | ||
| 4/26/2023 | Price change | $974,999-2.5%$138/sqft |
Source: | ||
Public tax history
| Year | Property taxes | Tax assessment |
|---|---|---|
| 2024 | $7,894 +12.1% | $716,700 +2% |
| 2023 | $7,043 +6.9% | $702,500 +12.9% |
| 2022 | $6,588 +3.6% | $622,400 +6.8% |
Find assessor info on the county website
Neighborhood: 46304
Nearby schools
GreatSchools rating
- 9/10Westchester Intermediate SchoolGrades: 5-6Distance: 1.4 mi
- 1/10Trojan Virtual AcademyGrades: 1-12Distance: 1.8 mi
- 9/10Chesterton Senior High SchoolGrades: 9-12Distance: 1.5 mi
Schools provided by the listing agent
- Middle: Chesterton Middle School
- High: Chesterton Senior High School
Source: NIRA. This data may not be complete. We recommend contacting the local school district to confirm school assignments for this home.
Get a cash offer in 3 minutes
Find out how much your home could sell for in as little as 3 minutes with a no-obligation cash offer.
Estimated market value$966,200
Get a cash offer in 3 minutes
Find out how much your home could sell for in as little as 3 minutes with a no-obligation cash offer.
Estimated market value
$966,200


