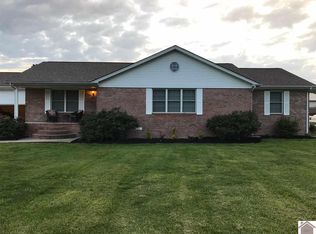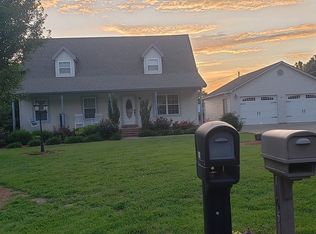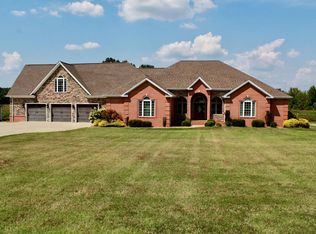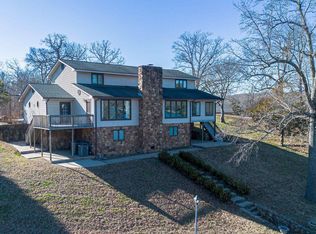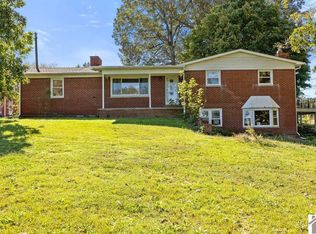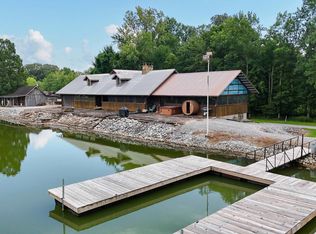1040 Lone Valley Rd, Calvert City, Ky - Exceptional Property Offering Endless Possibilities On 5 Private Acres! This Impressive Home Features 4 Bedrooms & 2 Full Bathrooms With A Thoughtful Split Layout: 2 Bedrooms And 1 Bath On Each Level Providing Space And Privacy For Everyone. The Primary Bath Showcases A Double Vanity, Walk-in Shower, And Charming Clawfoot Tub, While The Second Bath Includes A Vanity And Full Tub. All Bedrooms Are Generously Sized With Walk-in Closets. Enjoy A Large Living Room, Spacious Kitchen And Dining Area, And A Kitchen That Is Truly A Cook’s Dream—perfect For Hosting Large Gatherings. Ample Shop Space Includes 9 Carports And Multiple Garages: Main Garage Approx. 96x40 With (2) 12x14 Doors, 24x8 Slider, Heated/cooled Workshop With Loft Storage, Full Bath & 14,000-lb Lift (stays). Second Garage Approx. 64x44 With (4) 12x12 Doors. Maintenance-free Exterior. Ideal For Mechanic, Auto Body, Boat Or Equipment Storage. The Possibilities Are Truly Endless! $799,000
For sale
$799,000
1040 Lone Valley Rd, Calvert City, KY 42029
4beds
3,254sqft
Est.:
Single Family Residence
Built in 2009
5 Acres Lot
$758,700 Zestimate®
$246/sqft
$-- HOA
What's special
Thoughtful split layoutMaintenance-free exteriorCharming clawfoot tubMultiple garagesWalk-in shower
- 14 days |
- 505 |
- 7 |
Zillow last checked: 8 hours ago
Listing updated: January 14, 2026 at 07:09am
Listed by:
Marianne Lynch 270-559-6928,
RE/MAX Real Estate Associates
Source: WKRMLS,MLS#: 135257Originating MLS: Realtor Association of Western Kentucky, Inc
Tour with a local agent
Facts & features
Interior
Bedrooms & bathrooms
- Bedrooms: 4
- Bathrooms: 2
- Full bathrooms: 2
- Main level bedrooms: 2
Primary bedroom
- Level: Main
Bedroom 2
- Level: Main
Bedroom 3
- Level: Upper
Bedroom 4
- Level: Upper
Bathroom
- Features: Double Vanity, Separate Shower, Walk-In Closet(s)
Dining room
- Level: Main
Family room
- Level: Main
Kitchen
- Features: Kitchen/Dining Room
Living room
- Level: Main
Heating
- Forced Air, Heat Pump
Cooling
- Central Air
Appliances
- Included: Dishwasher, Dryer, Refrigerator, Stove, Washer, Electric Water Heater
- Laundry: Utility Room, Washer/Dryer Hookup
Features
- Ceiling Fan(s), Workshop
- Flooring: Carpet
- Windows: Tilt Windows, Vinyl Frame
- Basement: None
- Has fireplace: Yes
- Fireplace features: Family Room
Interior area
- Total structure area: 3,254
- Total interior livable area: 3,254 sqft
- Finished area below ground: 0
Property
Parking
- Total spaces: 10
- Parking features: Carport, Detached, Heated Garage, Workshop in Garage, Concrete Drive, Paved
- Garage spaces: 4
- Carport spaces: 6
- Covered spaces: 10
- Has uncovered spaces: Yes
Features
- Levels: One and One Half
- Stories: 1.5
- Exterior features: Lighting
Lot
- Size: 5 Acres
- Features: Trees, County, Level
Details
- Parcel number: 51000004101
Construction
Type & style
- Home type: SingleFamily
- Property subtype: Single Family Residence
Materials
- Frame, Metal Siding, Dry Wall
- Foundation: Slab
- Roof: Metal
Condition
- New construction: No
- Year built: 2009
Utilities & green energy
- Electric: Circuit Breakers, Western KY RECC
- Sewer: Septic Tank
- Water: Public, North Marshall
- Utilities for property: Propane Tank Owned, Cable Available
Community & HOA
Community
- Features: Sidewalks
- Subdivision: None
HOA
- Has HOA: No
- Services included: None
Location
- Region: Calvert City
Financial & listing details
- Price per square foot: $246/sqft
- Tax assessed value: $320,000
- Annual tax amount: $2,808
- Date on market: 1/14/2026
Estimated market value
$758,700
$721,000 - $797,000
$1,963/mo
Price history
Price history
| Date | Event | Price |
|---|---|---|
| 1/14/2026 | Listed for sale | $799,000$246/sqft |
Source: WKRMLS #135257 Report a problem | ||
| 12/3/2025 | Listing removed | $799,000$246/sqft |
Source: WKRMLS #131716 Report a problem | ||
| 5/7/2025 | Listed for sale | $799,000+170.8%$246/sqft |
Source: WKRMLS #131716 Report a problem | ||
| 6/19/2013 | Sold | $295,000$91/sqft |
Source: Public Record Report a problem | ||
Public tax history
Public tax history
| Year | Property taxes | Tax assessment |
|---|---|---|
| 2023 | $2,808 +1.3% | $320,000 +6.7% |
| 2022 | $2,771 -1.2% | $300,000 |
| 2021 | $2,807 -0.3% | $300,000 |
Find assessor info on the county website
BuyAbility℠ payment
Est. payment
$4,559/mo
Principal & interest
$3800
Property taxes
$479
Home insurance
$280
Climate risks
Neighborhood: 42029
Nearby schools
GreatSchools rating
- 3/10Calvert City Elementary SchoolGrades: PK-5Distance: 1.8 mi
- 9/10North Marshall Middle SchoolGrades: 6-8Distance: 5.2 mi
- 6/10Marshall County High SchoolGrades: 9-12Distance: 7.7 mi
Schools provided by the listing agent
- Elementary: Calvert
- Middle: North Marshall Middle
- High: Marshall Co.
Source: WKRMLS. This data may not be complete. We recommend contacting the local school district to confirm school assignments for this home.
- Loading
- Loading
