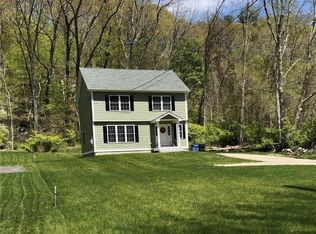Sold for $552,500
$552,500
1040 Long Cove Road, Ledyard, CT 06335
4beds
2,600sqft
Single Family Residence
Built in 1781
2.69 Acres Lot
$579,600 Zestimate®
$213/sqft
$3,650 Estimated rent
Home value
$579,600
$516,000 - $655,000
$3,650/mo
Zestimate® history
Loading...
Owner options
Explore your selling options
What's special
This is your opportunity to own a charming meticulously maintained modernized 2600 sq. ft. New England Colonial style home that is historically significant set on 2.69 acre. Known as the Perkins-Bill house, built in 1781 and owned consecutively by two survivors of the battle of Groton Heights in the 1780's. There are 4 BRs, 2.5 BAs, primary bedroom with full bath and walk in closet. The list of improvements include fully remodeled kitchen & baths (2018), a combination of new hardwood flooring, refinished original hardwood floors, new wooden staircase & railings (2018), built in bedroom closets (2019), single zone steam boiler (2016), New windows (2017,2018), roof (2019). Added insulation in the walk up attic (2023), walkout Basement has been waterproofed with dehumidifier system (2024), crawl space insulated, 200 amp electrical with automatic whole house generator. There are 2 laundry areas, 1 upstairs (stack unit) & 1 in the basement. Exterior vinyl plank siding (2023). A new patio & walkway leading to the Gunite inground pool (1999), new paver pool patio, park like grounds perfect for entertaining & summer fun! Refinished pool house (2022) with lower yard level storage. There is a 2-car detached garage (paint and roof 2024-2025) with loft storage at yard level. Please note, the google map image on Zillow is very old and an updated map image has been requested. There are 4 fireplaces, 1 has a woodstove and is functioning (in living room), the other 3 are not functional and would need to be sleeved and assessed by a chimney specialist prior to use. Location provides easy access to Sub Base, EB, Mohegan Sun, restaurants and shopping.
Zillow last checked: 8 hours ago
Listing updated: June 03, 2025 at 03:54pm
Listed by:
Lu-Ann Perkins 860-625-1354,
RE/MAX on the Bay 860-739-0888
Bought with:
Joanne Arillotta-Femc, RES.0831699
William Raveis Real Estate
Source: Smart MLS,MLS#: 24088701
Facts & features
Interior
Bedrooms & bathrooms
- Bedrooms: 4
- Bathrooms: 3
- Full bathrooms: 2
- 1/2 bathrooms: 1
Primary bedroom
- Features: Fireplace, Full Bath, Walk-In Closet(s), Hardwood Floor
- Level: Upper
- Area: 196 Square Feet
- Dimensions: 14 x 14
Bedroom
- Features: Hardwood Floor
- Level: Upper
- Area: 135 Square Feet
- Dimensions: 9 x 15
Bedroom
- Features: Hardwood Floor
- Level: Upper
- Area: 126 Square Feet
- Dimensions: 9 x 14
Bedroom
- Features: Hardwood Floor
- Level: Upper
- Area: 143 Square Feet
- Dimensions: 11 x 13
Dining room
- Features: Fireplace, Hardwood Floor
- Level: Main
- Area: 154 Square Feet
- Dimensions: 11 x 14
Kitchen
- Features: Tile Floor
- Level: Main
- Area: 154 Square Feet
- Dimensions: 11 x 14
Living room
- Features: Wood Stove, Hardwood Floor
- Level: Main
- Area: 378 Square Feet
- Dimensions: 14 x 27
Office
- Features: Fireplace, Hardwood Floor
- Level: Main
- Area: 196 Square Feet
- Dimensions: 14 x 14
Heating
- Steam, Oil
Cooling
- None
Appliances
- Included: Oven/Range, Microwave, Refrigerator, Dishwasher, Washer, Dryer, Electric Water Heater, Water Heater
- Laundry: Lower Level, Upper Level
Features
- Wired for Data
- Doors: Storm Door(s)
- Windows: Thermopane Windows
- Basement: Crawl Space,Full,Unfinished,Sump Pump
- Attic: Storage,Walk-up
- Number of fireplaces: 4
Interior area
- Total structure area: 2,600
- Total interior livable area: 2,600 sqft
- Finished area above ground: 2,600
Property
Parking
- Total spaces: 8
- Parking features: Detached, Off Street, Driveway, Private, Paved, Gravel
- Garage spaces: 2
- Has uncovered spaces: Yes
Features
- Patio & porch: Patio
- Exterior features: Rain Gutters, Stone Wall
- Has private pool: Yes
- Pool features: Gunite, In Ground
Lot
- Size: 2.69 Acres
- Features: Level
Details
- Additional structures: Shed(s)
- Parcel number: 1514483
- Zoning: R40
- Other equipment: Generator Ready
Construction
Type & style
- Home type: SingleFamily
- Architectural style: Colonial,Other
- Property subtype: Single Family Residence
Materials
- Clapboard, Other
- Foundation: Stone
- Roof: Asphalt
Condition
- New construction: No
- Year built: 1781
Utilities & green energy
- Sewer: Septic Tank
- Water: Public
Green energy
- Energy efficient items: Doors, Windows
Community & neighborhood
Community
- Community features: Basketball Court, Library, Park, Shopping/Mall, Tennis Court(s)
Location
- Region: Gales Ferry
- Subdivision: Gales Ferry
Price history
| Date | Event | Price |
|---|---|---|
| 6/3/2025 | Sold | $552,500+3.3%$213/sqft |
Source: | ||
| 4/29/2025 | Pending sale | $535,000$206/sqft |
Source: | ||
| 4/17/2025 | Listed for sale | $535,000+101.9%$206/sqft |
Source: | ||
| 7/22/2016 | Sold | $265,000+6.4%$102/sqft |
Source: Public Record Report a problem | ||
| 1/12/2012 | Listing removed | $249,000$96/sqft |
Source: SWITZ REAL ESTATE ASSOCIATES #E254463 Report a problem | ||
Public tax history
| Year | Property taxes | Tax assessment |
|---|---|---|
| 2025 | $8,213 +7.5% | $216,300 -0.3% |
| 2024 | $7,641 +1.9% | $217,000 |
| 2023 | $7,500 +2.2% | $217,000 |
Find assessor info on the county website
Neighborhood: Gales Ferry
Nearby schools
GreatSchools rating
- 5/10Juliet W. Long SchoolGrades: 3-5Distance: 3 mi
- 4/10Ledyard Middle SchoolGrades: 6-8Distance: 3 mi
- 5/10Ledyard High SchoolGrades: 9-12Distance: 4.7 mi

Get pre-qualified for a loan
At Zillow Home Loans, we can pre-qualify you in as little as 5 minutes with no impact to your credit score.An equal housing lender. NMLS #10287.
