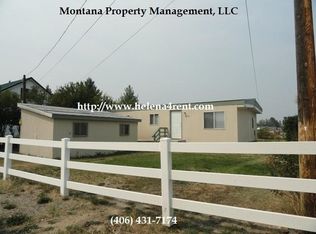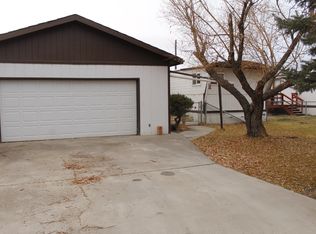Closed
Price Unknown
1040 Phillips Rd, Helena, MT 59602
6beds
2,184sqft
Multi Family, Single Family Residence
Built in 1910
0.51 Acres Lot
$366,300 Zestimate®
$--/sqft
$2,811 Estimated rent
Home value
$366,300
$348,000 - $385,000
$2,811/mo
Zestimate® history
Loading...
Owner options
Explore your selling options
What's special
Welcome to 1040 Phillips Road outside of Helena. This 6bedroom, 2.5bathroom home has potential for farm-house style living. Downstairs, you'll find a family room, 3 bedrooms with egress windows and a full bath. On main floor, you'll find your kitchen, dining area, a bedroom and a half bath, and a living room that opens up onto your backyard deck. Upstairs on second floor, you'll find an owners suite with an office space/bedroom, a full bath, and extra space. You'll find plenty of mature trees on the .512 acres, and a chicken coop, and a western facing deck, and a firepit too. There is opportunity to create rental income from this residential offering. There are some upgrades including radiant floor heating, a newer water heater, a new boiler, a 240volt in the garage. This home is ready for you to call home.
Zillow last checked: 8 hours ago
Listing updated: 11 hours ago
Listed by:
Ryan Stavnes 406-465-3038,
EXIT Realty of Helena
Bought with:
Emily Smith, RRE-BRO-LIC-99445
MarBelle Realty
Source: MRMLS,MLS#: 30055682
Facts & features
Interior
Bedrooms & bathrooms
- Bedrooms: 6
- Bathrooms: 3
- Full bathrooms: 3
Appliances
- Included: Dryer, Microwave, Range, Refrigerator, Washer
Features
- Basement: Finished
- Has fireplace: No
Interior area
- Total interior livable area: 2,184 sqft
- Finished area below ground: 1,092
Property
Parking
- Total spaces: 1
- Parking features: Garage - Attached
- Attached garage spaces: 1
Features
- Has spa: Yes
- Spa features: Hot Tub
Lot
- Size: 0.51 Acres
Details
- Parcel number: 05188807112050000
- Zoning description: 1
- Special conditions: Standard
Construction
Type & style
- Home type: SingleFamily
- Architectural style: Multi-Level,Tri-Level
- Property subtype: Multi Family, Single Family Residence
Materials
- Foundation: Poured
Condition
- New construction: No
- Year built: 1910
Utilities & green energy
- Sewer: Other
Community & neighborhood
Location
- Region: Helena
Other
Other facts
- Listing agreement: Exclusive Agency
Price history
| Date | Event | Price |
|---|---|---|
| 12/10/2025 | Sold | -- |
Source: | ||
| 11/19/2025 | Contingent | $400,777$184/sqft |
Source: EXIT Realty broker feed #30055682 Report a problem | ||
| 9/30/2025 | Price change | $400,777-5.1%$184/sqft |
Source: | ||
| 9/5/2025 | Price change | $422,500-4%$193/sqft |
Source: | ||
| 8/12/2025 | Listed for sale | $440,000$201/sqft |
Source: | ||
Public tax history
| Year | Property taxes | Tax assessment |
|---|---|---|
| 2024 | $2,042 -28.6% | $358,300 |
| 2023 | $2,859 +24.2% | $358,300 +46% |
| 2022 | $2,302 -1.9% | $245,400 |
Find assessor info on the county website
Neighborhood: Helena Valley West Central
Nearby schools
GreatSchools rating
- 6/10Four Georgians SchoolGrades: PK-5Distance: 1.9 mi
- 6/10C R Anderson Middle SchoolGrades: 6-8Distance: 3.2 mi
- 7/10Capital High SchoolGrades: 9-12Distance: 2.2 mi

