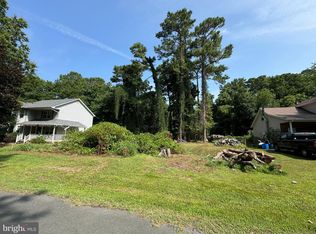Sold for $325,000 on 03/03/23
$325,000
1040 Redeye Rd, Lusby, MD 20657
3beds
1,569sqft
Single Family Residence
Built in 1995
8,712 Square Feet Lot
$374,900 Zestimate®
$207/sqft
$2,342 Estimated rent
Home value
$374,900
$356,000 - $394,000
$2,342/mo
Zestimate® history
Loading...
Owner options
Explore your selling options
What's special
Level Lot! Come and see this lovely home. Two-car attached garage. Large wrap-around porch. Main Level offers Dining and Family Room, Eat-in Kitchen with gas stove, stainless steel refrigerator, ample cabinetry and breakfast bar, recessed lights. Upper Level offers primary bedroom with vaulted ceiling, bay window, two closets, bathroom with separate tub and shower. Good-sized secondary bedrooms. Bonus/flex room above attached two-car garage is perfect for games, media, fitness, office, etc.! Recent upgrade of insulation in attic and crawlspace. Fenced-in backyard, shed and deck. Located close to MD-Route 4, with easy commute to Cove Point LNG, Solomons Island, Patuxent Naval Air Station, and Joint Base Andrews. Numerous community amenities to enjoy. Contact Agent to schedule your private showing.
Zillow last checked: 8 hours ago
Listing updated: May 06, 2024 at 04:48pm
Listed by:
Wanda White 240-630-4187,
CENTURY 21 New Millennium
Bought with:
Adam Chubbuck, 680301
Douglas Realty, LLC
Source: Bright MLS,MLS#: MDCA2009706
Facts & features
Interior
Bedrooms & bathrooms
- Bedrooms: 3
- Bathrooms: 3
- Full bathrooms: 2
- 1/2 bathrooms: 1
- Main level bathrooms: 1
Basement
- Area: 0
Heating
- Heat Pump, Electric
Cooling
- Central Air, Electric
Appliances
- Included: Dishwasher, Dryer, Exhaust Fan, Range Hood, Refrigerator, Cooktop, Washer, Water Heater, Electric Water Heater
- Laundry: Main Level
Features
- Attic, Breakfast Area, Ceiling Fan(s), Dining Area, Family Room Off Kitchen, Eat-in Kitchen, Kitchen - Table Space, Recessed Lighting, Soaking Tub, Bathroom - Stall Shower, Dry Wall
- Flooring: Carpet, Laminate, Tile/Brick
- Doors: Sliding Glass, Storm Door(s)
- Windows: Bay/Bow
- Has basement: No
- Has fireplace: No
Interior area
- Total structure area: 1,569
- Total interior livable area: 1,569 sqft
- Finished area above ground: 1,569
- Finished area below ground: 0
Property
Parking
- Total spaces: 4
- Parking features: Garage Faces Front, Asphalt, Driveway, Attached
- Attached garage spaces: 2
- Uncovered spaces: 2
- Details: Garage Sqft: 616
Accessibility
- Accessibility features: None
Features
- Levels: Two
- Stories: 2
- Patio & porch: Wrap Around, Porch, Deck
- Exterior features: Rain Gutters, Play Area
- Pool features: None
- Fencing: Back Yard,Vinyl
Lot
- Size: 8,712 sqft
- Features: Level, SideYard(s), Wooded, Rear Yard, Front Yard, Corner Lot
Details
- Additional structures: Above Grade, Below Grade
- Parcel number: 0501088785
- Zoning: R
- Special conditions: Standard
Construction
Type & style
- Home type: SingleFamily
- Architectural style: Colonial
- Property subtype: Single Family Residence
Materials
- Combination, Stone, Vinyl Siding
- Foundation: Crawl Space
- Roof: Architectural Shingle
Condition
- Good
- New construction: No
- Year built: 1995
Utilities & green energy
- Sewer: Private Septic Tank
- Water: Public
Community & neighborhood
Security
- Security features: Smoke Detector(s)
Location
- Region: Lusby
- Subdivision: Chesapeake Ranch Estates
HOA & financial
HOA
- Has HOA: Yes
- HOA fee: $533 annually
Other
Other facts
- Listing agreement: Exclusive Right To Sell
- Listing terms: Conventional,FHA,USDA Loan,VA Loan
- Ownership: Fee Simple
Price history
| Date | Event | Price |
|---|---|---|
| 3/3/2023 | Sold | $325,000$207/sqft |
Source: | ||
| 3/1/2023 | Pending sale | $325,000$207/sqft |
Source: | ||
| 1/24/2023 | Contingent | $325,000$207/sqft |
Source: | ||
| 1/20/2023 | Listed for sale | $325,000+103.1%$207/sqft |
Source: | ||
| 1/1/2015 | Sold | $159,990-27.6%$102/sqft |
Source: | ||
Public tax history
| Year | Property taxes | Tax assessment |
|---|---|---|
| 2025 | $3,369 +11.6% | $312,233 +11.6% |
| 2024 | $3,019 +17.5% | $279,767 +13.1% |
| 2023 | $2,569 +3.2% | $247,300 |
Find assessor info on the county website
Neighborhood: 20657
Nearby schools
GreatSchools rating
- 5/10Appeal Elementary SchoolGrades: PK-5Distance: 2.5 mi
- 6/10Mill Creek Middle SchoolGrades: 6-8Distance: 2.7 mi
- 7/10Patuxent High SchoolGrades: 9-12Distance: 2.5 mi
Schools provided by the listing agent
- District: Calvert County Public Schools
Source: Bright MLS. This data may not be complete. We recommend contacting the local school district to confirm school assignments for this home.

Get pre-qualified for a loan
At Zillow Home Loans, we can pre-qualify you in as little as 5 minutes with no impact to your credit score.An equal housing lender. NMLS #10287.
