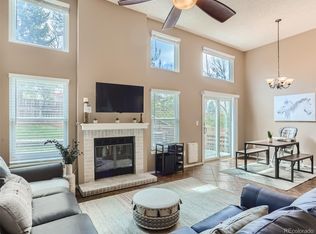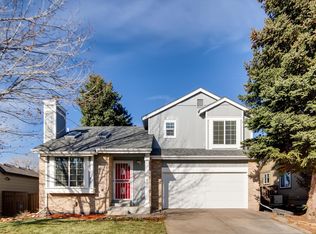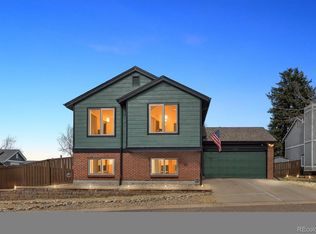This 3-bedroom, 2 1/2-bath house is ideally located minutes from Highlands Ranch Town Center. It features vaulted ceilings, hardwood floors and a wood-burning fireplace. A bonus loft area would make the perfect office/playroom. Step onto the large redwood deck in the backyard and take in the lush, tree-filled oasis. Or stroll through acres of open space just outside your front door. Excellent school district! Owner pays for gardener, trash and HOA dues. Pets require an additional deposit of $200.
This property is off market, which means it's not currently listed for sale or rent on Zillow. This may be different from what's available on other websites or public sources.


