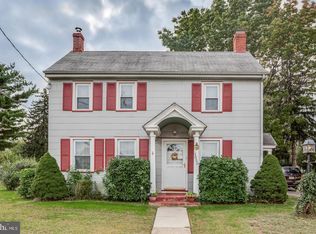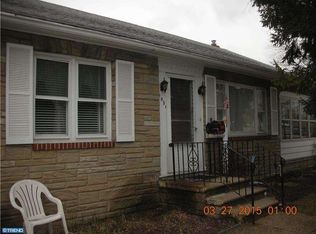Sold for $305,000 on 01/03/25
$305,000
1040 Warren St, Beverly, NJ 08010
3beds
2,347sqft
Single Family Residence
Built in 1950
9,378 Square Feet Lot
$324,800 Zestimate®
$130/sqft
$2,557 Estimated rent
Home value
$324,800
$296,000 - $357,000
$2,557/mo
Zestimate® history
Loading...
Owner options
Explore your selling options
What's special
This is a wonderful ready-to-go rancher! This 3-bedroom, 1-bath rancher with a super sunroom addition will make you feel at home! There is plenty of space to spread out, and the full basement is mostly finished for a great entertainment, game, or gym area—whatever you fancy! The yard is a pleasant area full of life with a sideyard deck area, which is fenced, and a super area for entertaining. Lots of new from the roof and windows to doors and HVAC! This home is ready to go and awaiting your visit!!! Some rooms are virtually staged and sizes are not exact. Click on the virtual tour link for a 360 tour and dollhouse view.
Zillow last checked: 8 hours ago
Listing updated: January 06, 2025 at 06:05am
Listed by:
Real Estate Ron Palentchar 609-923-4013,
RE/MAX World Class Realty
Bought with:
Marilyn E Ondy, 8936574
ERA Central Realty Group - Bordentown
Source: Bright MLS,MLS#: NJBL2072036
Facts & features
Interior
Bedrooms & bathrooms
- Bedrooms: 3
- Bathrooms: 1
- Full bathrooms: 1
- Main level bathrooms: 1
- Main level bedrooms: 3
Basement
- Description: Percent Finished: 80.0
- Area: 1026
Heating
- Forced Air, Natural Gas
Cooling
- Central Air, Electric
Appliances
- Included: Microwave, Built-In Range, Dryer, Washer, Gas Water Heater
- Laundry: In Basement, Laundry Room
Features
- Flooring: Carpet, Hardwood
- Basement: Connecting Stairway,Full,Interior Entry,Partially Finished,Drainage System,Space For Rooms
- Has fireplace: No
Interior area
- Total structure area: 2,552
- Total interior livable area: 2,347 sqft
- Finished area above ground: 1,526
- Finished area below ground: 821
Property
Parking
- Parking features: Crushed Stone, Driveway
- Has uncovered spaces: Yes
Accessibility
- Accessibility features: None
Features
- Levels: Two
- Stories: 2
- Pool features: None
- Fencing: Decorative,Partial
Lot
- Size: 9,378 sqft
- Dimensions: 67.00 x 140.00
- Features: Front Yard, Level, Wooded, Rear Yard, SideYard(s)
Details
- Additional structures: Above Grade, Below Grade, Outbuilding
- Parcel number: 020030700004
- Zoning: RES
- Special conditions: Standard
Construction
Type & style
- Home type: SingleFamily
- Architectural style: Ranch/Rambler,Raised Ranch/Rambler
- Property subtype: Single Family Residence
Materials
- Frame
- Foundation: Block
- Roof: Architectural Shingle,Asphalt
Condition
- Good,Very Good
- New construction: No
- Year built: 1950
Utilities & green energy
- Electric: 150 Amps
- Sewer: Public Sewer
- Water: Public
Community & neighborhood
Location
- Region: Beverly
- Subdivision: None Available
- Municipality: BEVERLY CITY
Other
Other facts
- Listing agreement: Exclusive Right To Sell
- Listing terms: Cash,Conventional,FHA,VA Loan
- Ownership: Fee Simple
Price history
| Date | Event | Price |
|---|---|---|
| 1/3/2025 | Sold | $305,000-6.2%$130/sqft |
Source: | ||
| 10/22/2024 | Pending sale | $325,000$138/sqft |
Source: | ||
| 9/26/2024 | Price change | $325,000-1.5%$138/sqft |
Source: | ||
| 9/9/2024 | Price change | $329,900-2.9%$141/sqft |
Source: | ||
| 8/30/2024 | Listed for sale | $339,900$145/sqft |
Source: | ||
Public tax history
| Year | Property taxes | Tax assessment |
|---|---|---|
| 2025 | $5,907 -4.8% | $124,300 |
| 2024 | $6,203 | $124,300 |
| 2023 | -- | $124,300 |
Find assessor info on the county website
Neighborhood: 08010
Nearby schools
GreatSchools rating
- 4/10Beverly SchoolGrades: PK-8Distance: 0.3 mi
Schools provided by the listing agent
- High: Palmyra H.s.
- District: Beverly City
Source: Bright MLS. This data may not be complete. We recommend contacting the local school district to confirm school assignments for this home.

Get pre-qualified for a loan
At Zillow Home Loans, we can pre-qualify you in as little as 5 minutes with no impact to your credit score.An equal housing lender. NMLS #10287.
Sell for more on Zillow
Get a free Zillow Showcase℠ listing and you could sell for .
$324,800
2% more+ $6,496
With Zillow Showcase(estimated)
$331,296
