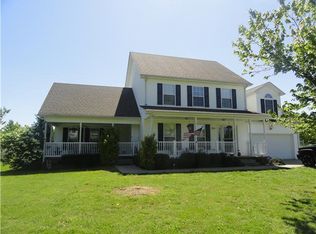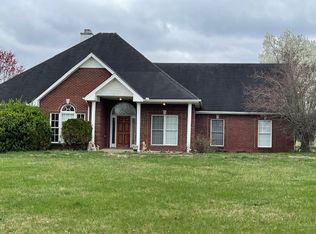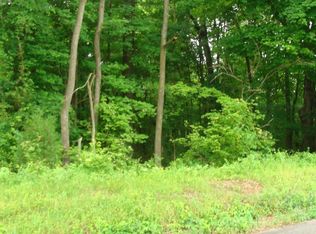Closed
$439,900
1040 Webb Rd, Clarksville, TN 37040
3beds
2,039sqft
Single Family Residence, Residential
Built in 2004
1.55 Acres Lot
$440,900 Zestimate®
$216/sqft
$1,956 Estimated rent
Home value
$440,900
$419,000 - $463,000
$1,956/mo
Zestimate® history
Loading...
Owner options
Explore your selling options
What's special
This beautifully renovated 3 bed/2 bath ranch style home on over 1.5 acres is just 5 miles from I-24 with no City Taxes, no HOA & in a desired school zone! An office that could serve as a 4th bedroom. Home features large rooms with 9' ceilings, master suite with walk in closet, fireplace, open floor plan, laundry room, covered rear patio & front porch and a 2 car attached garage, as well as lots of storage. Outside features a huge fenced yard with mature shade trees, level lot, fruit trees, 12X20 storage building & flat driveway.
Zillow last checked: 8 hours ago
Listing updated: September 14, 2023 at 12:23pm
Listing Provided by:
Ben Bolinger 270-889-7848,
Bolinger Real Estate & Auction, LLC
Bought with:
Corena Weber, 350764
Haus Realty & Management LLC
Donald G. Martin, Mrp, ABR, SRS, 245630, 330398
Haus Realty & Management LLC
Source: RealTracs MLS as distributed by MLS GRID,MLS#: 2536511
Facts & features
Interior
Bedrooms & bathrooms
- Bedrooms: 3
- Bathrooms: 2
- Full bathrooms: 2
- Main level bedrooms: 3
Bedroom 1
- Features: Walk-In Closet(s)
- Level: Walk-In Closet(s)
- Area: 247 Square Feet
- Dimensions: 19x13
Bedroom 2
- Area: 132 Square Feet
- Dimensions: 12x11
Bedroom 3
- Area: 143 Square Feet
- Dimensions: 13x11
Kitchen
- Features: Eat-in Kitchen
- Level: Eat-in Kitchen
Living room
- Features: Separate
- Level: Separate
- Area: 378 Square Feet
- Dimensions: 21x18
Heating
- Central
Cooling
- Central Air, Electric
Appliances
- Included: Dishwasher, Disposal, Microwave, Refrigerator, Double Oven, Electric Oven, Cooktop
Features
- Ceiling Fan(s), Walk-In Closet(s), Primary Bedroom Main Floor
- Flooring: Carpet, Laminate
- Basement: Crawl Space
- Number of fireplaces: 1
- Fireplace features: Gas
Interior area
- Total structure area: 2,039
- Total interior livable area: 2,039 sqft
- Finished area above ground: 2,039
Property
Parking
- Total spaces: 2
- Parking features: Garage Door Opener, Attached
- Attached garage spaces: 2
Features
- Levels: One
- Stories: 1
- Patio & porch: Patio, Covered, Porch
- Fencing: Back Yard
Lot
- Size: 1.55 Acres
- Features: Level
Details
- Parcel number: 063015E A 01300 00001015E
- Special conditions: Standard
Construction
Type & style
- Home type: SingleFamily
- Property subtype: Single Family Residence, Residential
Materials
- Brick, Vinyl Siding
Condition
- New construction: No
- Year built: 2004
Utilities & green energy
- Sewer: Public Sewer
- Water: Private
- Utilities for property: Electricity Available, Water Available
Community & neighborhood
Security
- Security features: Smoke Detector(s)
Location
- Region: Clarksville
- Subdivision: Phillips Estates
Price history
| Date | Event | Price |
|---|---|---|
| 9/13/2023 | Sold | $439,900+1.1%$216/sqft |
Source: | ||
| 7/26/2023 | Pending sale | $434,900$213/sqft |
Source: | ||
| 7/24/2023 | Price change | $434,900-1.1%$213/sqft |
Source: | ||
| 7/13/2023 | Listed for sale | $439,900$216/sqft |
Source: | ||
| 6/23/2023 | Contingent | $439,900$216/sqft |
Source: | ||
Public tax history
| Year | Property taxes | Tax assessment |
|---|---|---|
| 2024 | $2,254 +38.8% | $107,350 +97.6% |
| 2023 | $1,624 +0.7% | $54,325 |
| 2022 | $1,613 +0% | $54,325 +0.7% |
Find assessor info on the county website
Neighborhood: 37040
Nearby schools
GreatSchools rating
- 4/10Oakland ElementaryGrades: PK-5Distance: 4.8 mi
- 7/10Kirkwood MiddleGrades: 6-8Distance: 3.6 mi
- 8/10Rossview High SchoolGrades: 9-12Distance: 5.4 mi
Schools provided by the listing agent
- Elementary: Oakland Elementary
- Middle: Kirkwood Middle
- High: Kirkwood High
Source: RealTracs MLS as distributed by MLS GRID. This data may not be complete. We recommend contacting the local school district to confirm school assignments for this home.
Get a cash offer in 3 minutes
Find out how much your home could sell for in as little as 3 minutes with a no-obligation cash offer.
Estimated market value
$440,900
Get a cash offer in 3 minutes
Find out how much your home could sell for in as little as 3 minutes with a no-obligation cash offer.
Estimated market value
$440,900


