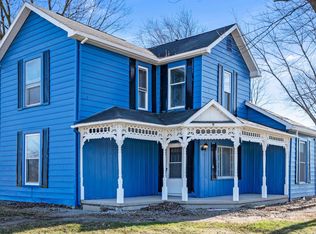Sold
$905,610
10400 E Edgewater Rd, Albany, IN 47320
5beds
5,797sqft
Residential, Single Family Residence
Built in 1946
50 Acres Lot
$-- Zestimate®
$156/sqft
$2,643 Estimated rent
Home value
Not available
Estimated sales range
Not available
$2,643/mo
Zestimate® history
Loading...
Owner options
Explore your selling options
What's special
Welcome home! Discover paradise at this 50 acre stunning estate, where a picturesque drive leads you to a grand 5,500+ square foot residence overlooking a peaceful pond and charming waterfall. 5 Bedrooms, 4 Baths, 2 large stone fireplaces and several vintage barns make this property a dream come true. The beautiful 1700 sq ft back patio with natural wood pillars invite you to enjoy the most scenic views. The elite level kitchen with marble countertops are imported from Brazil with custom cabinetry. Updates include a New Roof (2023), New Water Heater (2023), New Geo Thermal System (2023), Whole Home Water Treatment System (2023), all new light fixtures, and paint throughout the home. The living space in the home features high cathedral ceilings with natural wood beam accents. The basement includes a large home theater area and great entertainment space. The property offers everything from mature woods, a river running through it, to 20 tillable acres. The additional outbuildings include a horse barn with 3 stalls, large storage barn, as well as other small buildings. The location is ideal for privacy with proximity to Albany, Muncie or even an easy drive to Indianapolis and Fort Wayne. Come check out your own personal oasis of serenity to make this home your own!
Zillow last checked: 8 hours ago
Listing updated: April 04, 2025 at 10:45am
Listing Provided by:
Eric Weidman 317-753-2176,
@properties
Bought with:
Bradford Rider
eXp Realty LLC
Source: MIBOR as distributed by MLS GRID,MLS#: 21994567
Facts & features
Interior
Bedrooms & bathrooms
- Bedrooms: 5
- Bathrooms: 4
- Full bathrooms: 4
- Main level bathrooms: 1
Primary bedroom
- Features: Carpet
- Level: Upper
- Area: 264 Square Feet
- Dimensions: 22 x 12
Bedroom 2
- Features: Carpet
- Level: Upper
- Area: 110 Square Feet
- Dimensions: 11 x 10
Bedroom 3
- Features: Carpet
- Level: Upper
- Area: 192 Square Feet
- Dimensions: 16 x 12
Bedroom 4
- Features: Carpet
- Level: Upper
- Area: 195 Square Feet
- Dimensions: 15 x 13
Bedroom 5
- Features: Carpet
- Level: Upper
- Area: 190 Square Feet
- Dimensions: 19 x 10
Bonus room
- Features: Other
- Level: Basement
- Area: 578 Square Feet
- Dimensions: 34 x 17
Dining room
- Features: Hardwood
- Level: Main
- Area: 285 Square Feet
- Dimensions: 19 x 15
Kitchen
- Features: Hardwood
- Level: Main
- Area: 828 Square Feet
- Dimensions: 36 x 23
Laundry
- Features: Tile-Ceramic
- Level: Main
- Area: 70 Square Feet
- Dimensions: 10 x 7
Living room
- Features: Hardwood
- Level: Main
- Area: 504 Square Feet
- Dimensions: 28 x 18
Heating
- Electric, Geothermal
Cooling
- Has cooling: Yes
Appliances
- Included: Dishwasher, Kitchen Exhaust, Microwave, Oven, Gas Oven, Refrigerator, Other
Features
- Attic Stairway, Vaulted Ceiling(s), Elevator, Hardwood Floors, Eat-in Kitchen, Walk-In Closet(s)
- Flooring: Hardwood
- Has basement: Yes
- Attic: Permanent Stairs
- Number of fireplaces: 2
- Fireplace features: Kitchen, Living Room, Wood Burning
Interior area
- Total structure area: 5,797
- Total interior livable area: 5,797 sqft
- Finished area below ground: 897
Property
Parking
- Total spaces: 4
- Parking features: Attached, Detached
- Attached garage spaces: 4
Features
- Levels: Two
- Stories: 2
- Patio & porch: Covered, Deck, Patio
- Exterior features: Balcony, Lighting
- Has view: Yes
- View description: Pond, River, Trees/Woods
- Has water view: Yes
- Water view: Pond,River
Lot
- Size: 50 Acres
Details
- Additional structures: Barn Mini, Barn Pole, Barn Storage
- Parcel number: 180810100008000004
- Horse amenities: None
Construction
Type & style
- Home type: SingleFamily
- Architectural style: Traditional
- Property subtype: Residential, Single Family Residence
Materials
- Stone, Wood
- Foundation: Brick/Mortar, Partial
Condition
- New construction: No
- Year built: 1946
Utilities & green energy
- Water: Private Well
Community & neighborhood
Location
- Region: Albany
- Subdivision: No Subdivision
Price history
| Date | Event | Price |
|---|---|---|
| 4/4/2025 | Sold | $905,610-2.1%$156/sqft |
Source: | ||
| 2/8/2025 | Pending sale | $925,000$160/sqft |
Source: | ||
| 11/7/2024 | Price change | $925,000-2.6%$160/sqft |
Source: | ||
| 10/17/2024 | Price change | $950,000-2.6%$164/sqft |
Source: | ||
| 10/2/2024 | Price change | $975,000-1.5%$168/sqft |
Source: | ||
Public tax history
| Year | Property taxes | Tax assessment |
|---|---|---|
| 2020 | $3,884 +9.5% | $95,600 -71% |
| 2019 | $3,547 +2.6% | $329,300 +4.8% |
| 2018 | $3,458 -6.2% | $314,300 +2.6% |
Find assessor info on the county website
Neighborhood: 47320
Nearby schools
GreatSchools rating
- 8/10Albany Elementary SchoolGrades: K-5Distance: 1.3 mi
- 6/10Delta Middle SchoolGrades: 6-8Distance: 4.4 mi
- 8/10Delta High SchoolGrades: 9-12Distance: 4.4 mi
Schools provided by the listing agent
- Middle: Delta Middle School
- High: Delta High School
Source: MIBOR as distributed by MLS GRID. This data may not be complete. We recommend contacting the local school district to confirm school assignments for this home.

Get pre-qualified for a loan
At Zillow Home Loans, we can pre-qualify you in as little as 5 minutes with no impact to your credit score.An equal housing lender. NMLS #10287.
