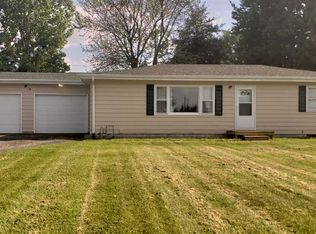Beautiful Wooded Country Lot just over an acre. You can either tear down the house and build your dream home or restore this home with a little history. Approximately in the 1920s an old one room schoolhouse known as the Hartman School was moved and attached to the house. Foundation under the house appears to be in good condition. House needs a lot of work such as electric, plumbing, heat, siding, etc but does appear to have good bones. Home has nice large rooms giving it some unique character if you choose to restore the home. Check out the photo of the front porch and balcony this home had back in the day.
This property is off market, which means it's not currently listed for sale or rent on Zillow. This may be different from what's available on other websites or public sources.
