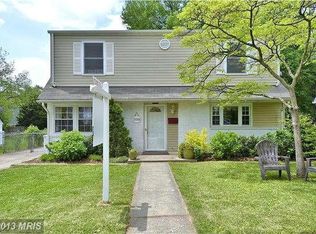Sold for $519,900
$519,900
10401 Procter St, Silver Spring, MD 20901
3beds
1,824sqft
Single Family Residence
Built in 1952
7,200 Square Feet Lot
$523,700 Zestimate®
$285/sqft
$3,281 Estimated rent
Home value
$523,700
$482,000 - $571,000
$3,281/mo
Zestimate® history
Loading...
Owner options
Explore your selling options
What's special
Well-Maintained with Huge Potential. This home is ideal for an owner-occupant to move-in and enjoy it now while updating over time, OR for an investor seeking a renovation project. The home has a nice flow, with 3 bedrooms and 2 full bathrooms, a huge kitchen (table space or room for an island), fireplace. The huge family room walks out to the beautiful fenced back yard. Sold as-is
Zillow last checked: 8 hours ago
Listing updated: October 03, 2025 at 01:57am
Listed by:
Dan Krell 301-529-8475,
REMAX Platinum Realty
Bought with:
Katie Bocock, 200202885
Compass
Source: Bright MLS,MLS#: MDMC2195292
Facts & features
Interior
Bedrooms & bathrooms
- Bedrooms: 3
- Bathrooms: 2
- Full bathrooms: 2
- Main level bathrooms: 1
- Main level bedrooms: 1
Bedroom 1
- Features: Walk-In Closet(s)
- Level: Main
Bedroom 2
- Level: Upper
Bedroom 3
- Level: Upper
Bathroom 1
- Features: Bathroom - Tub Shower
- Level: Main
Bathroom 2
- Features: Bathroom - Stall Shower
- Level: Upper
Family room
- Level: Main
Kitchen
- Features: Eat-in Kitchen, Kitchen - Gas Cooking, Dining Area
- Level: Main
Living room
- Features: Fireplace - Wood Burning
- Level: Main
Workshop
- Level: Upper
Heating
- Forced Air, Natural Gas
Cooling
- Central Air, Electric
Appliances
- Included: Dishwasher, Dryer, Oven/Range - Gas, Refrigerator, Washer, Gas Water Heater
Features
- Entry Level Bedroom, Family Room Off Kitchen, Eat-in Kitchen, Kitchen - Table Space, Walk-In Closet(s), Other
- Flooring: Wood
- Windows: Replacement, Window Treatments
- Has basement: No
- Number of fireplaces: 1
Interior area
- Total structure area: 1,824
- Total interior livable area: 1,824 sqft
- Finished area above ground: 1,824
- Finished area below ground: 0
Property
Parking
- Parking features: On Street
- Has uncovered spaces: Yes
Accessibility
- Accessibility features: None
Features
- Levels: One and One Half
- Stories: 1
- Pool features: None
- Fencing: Back Yard
Lot
- Size: 7,200 sqft
Details
- Additional structures: Above Grade, Below Grade
- Parcel number: 161301283756
- Zoning: R60
- Special conditions: Standard
Construction
Type & style
- Home type: SingleFamily
- Architectural style: Cape Cod
- Property subtype: Single Family Residence
Materials
- Frame
- Foundation: Crawl Space
Condition
- New construction: No
- Year built: 1952
Utilities & green energy
- Sewer: Public Sewer
- Water: Public
Community & neighborhood
Location
- Region: Silver Spring
- Subdivision: Ballantrae
Other
Other facts
- Listing agreement: Exclusive Right To Sell
- Ownership: Fee Simple
Price history
| Date | Event | Price |
|---|---|---|
| 9/22/2025 | Sold | $519,900+1%$285/sqft |
Source: | ||
| 8/28/2025 | Pending sale | $514,900$282/sqft |
Source: | ||
| 8/20/2025 | Listed for sale | $514,900$282/sqft |
Source: | ||
Public tax history
| Year | Property taxes | Tax assessment |
|---|---|---|
| 2025 | $5,611 +7.8% | $482,800 +6.8% |
| 2024 | $5,203 +7.2% | $452,000 +7.3% |
| 2023 | $4,853 +12.7% | $421,200 +7.9% |
Find assessor info on the county website
Neighborhood: Ballantrae
Nearby schools
GreatSchools rating
- 7/10Forest Knolls Elementary SchoolGrades: PK-5Distance: 0.5 mi
- 6/10Silver Spring International Middle SchoolGrades: 6-8Distance: 1.9 mi
- 7/10Northwood High SchoolGrades: 9-12Distance: 0.6 mi
Schools provided by the listing agent
- District: Montgomery County Public Schools
Source: Bright MLS. This data may not be complete. We recommend contacting the local school district to confirm school assignments for this home.

Get pre-qualified for a loan
At Zillow Home Loans, we can pre-qualify you in as little as 5 minutes with no impact to your credit score.An equal housing lender. NMLS #10287.
