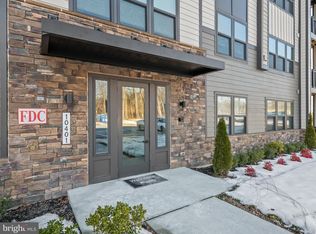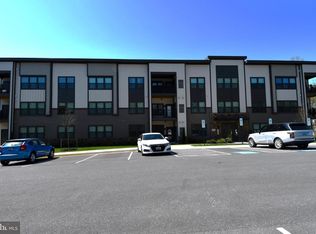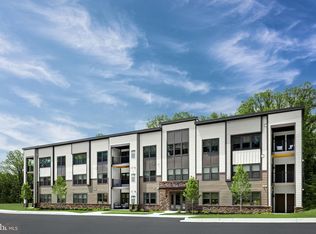Sold for $370,000
Zestimate®
$370,000
10401 Resort Rd #E, Ellicott City, MD 21042
2beds
1,062sqft
Condominium
Built in 2023
-- sqft lot
$370,000 Zestimate®
$348/sqft
$2,415 Estimated rent
Home value
$370,000
$352,000 - $389,000
$2,415/mo
Zestimate® history
Loading...
Owner options
Explore your selling options
What's special
Best value in the community! Seller will consider all offers! Welcome to luxury and convenience in this beautifully appointed 2-bedroom, 2-bath main floor condo in the heart of sought-after Turf Valley. Only 2 years old, this spacious home features an open floor plan with hardwood floors, oversized tile, and designer finishes throughout. The gourmet kitchen is a chef’s dream, complete with quartz countertops, a gas stove, and modern cabinetry. The primary suite offers a large bedroom and a private en suite bath for added comfort. Enjoy easy living with in-unit laundry, a walk-out patio perfect for morning coffee or evening relaxation, and no stairs to navigate. The building’s water bill is included in the condo fee, adding even more value. Live just steps from Turf Valley Resort’s unmatched amenities—golf, gym, tennis, spa, hotel, indoor and outdoor pools, and a variety of restaurants and shopping, including Harris Teeter. Conveniently located near major routes, this is resort-style living at its finest. Owner only pays $290 per year for condo insurance policy. Don't miss this opportunity!
Zillow last checked: 8 hours ago
Listing updated: February 09, 2026 at 05:58am
Listed by:
Jeremy Walsh 443-219-7660,
Coldwell Banker Realty,
Listing Team: The Simply Referable Team Of Coldwell Banker Realty
Bought with:
Erik Sarkisov, 668797
ExecuHome Realty
Source: Bright MLS,MLS#: MDHW2062128
Facts & features
Interior
Bedrooms & bathrooms
- Bedrooms: 2
- Bathrooms: 2
- Full bathrooms: 2
- Main level bathrooms: 2
- Main level bedrooms: 2
Primary bedroom
- Level: Main
Bedroom 2
- Level: Main
Primary bathroom
- Level: Main
Bathroom 2
- Level: Main
Kitchen
- Level: Main
Living room
- Level: Main
Heating
- Forced Air, Natural Gas
Cooling
- Central Air, Electric
Appliances
- Included: Microwave, Dishwasher, Dryer, Oven/Range - Gas, Refrigerator, Stainless Steel Appliance(s), Washer, Gas Water Heater
- Laundry: Washer In Unit, Dryer In Unit, In Unit
Features
- Bathroom - Stall Shower, Bathroom - Tub Shower, Breakfast Area, Combination Kitchen/Dining, Entry Level Bedroom, Family Room Off Kitchen, Open Floorplan, Kitchen Island, Primary Bath(s), Recessed Lighting, Upgraded Countertops
- Flooring: Carpet, Wood
- Has basement: No
- Has fireplace: No
Interior area
- Total structure area: 1,062
- Total interior livable area: 1,062 sqft
- Finished area above ground: 1,062
- Finished area below ground: 0
Property
Parking
- Parking features: Parking Lot
Accessibility
- Accessibility features: Accessible Entrance
Features
- Levels: One
- Stories: 1
- Patio & porch: Patio
- Pool features: None
Details
- Additional structures: Above Grade, Below Grade
- Parcel number: 1402604870
- Zoning: RESIDENTIAL
- Special conditions: Standard
Construction
Type & style
- Home type: Condo
- Architectural style: Contemporary
- Property subtype: Condominium
- Attached to another structure: Yes
Materials
- Vinyl Siding
Condition
- Excellent
- New construction: No
- Year built: 2023
Utilities & green energy
- Sewer: Public Sewer
- Water: Public
Community & neighborhood
Location
- Region: Ellicott City
- Subdivision: Turf Valley
HOA & financial
HOA
- Has HOA: Yes
- HOA fee: $135 monthly
- Amenities included: Common Grounds, Jogging Path
- Services included: Common Area Maintenance, Maintenance Structure, Management, Snow Removal, Trash, Water
Other fees
- Condo and coop fee: $315 monthly
Other
Other facts
- Listing agreement: Exclusive Right To Sell
- Ownership: Condominium
Price history
| Date | Event | Price |
|---|---|---|
| 2/9/2026 | Sold | $370,000-2.6%$348/sqft |
Source: | ||
| 1/22/2026 | Pending sale | $379,900$358/sqft |
Source: | ||
| 12/17/2025 | Price change | $379,900-5%$358/sqft |
Source: | ||
| 11/25/2025 | Price change | $400,000-1.2%$377/sqft |
Source: | ||
| 11/18/2025 | Price change | $405,000-2.4%$381/sqft |
Source: | ||
Public tax history
Tax history is unavailable.
Neighborhood: 21042
Nearby schools
GreatSchools rating
- 8/10Manor Woods Elementary SchoolGrades: K-5Distance: 2.7 mi
- 9/10Mount View Middle SchoolGrades: 6-8Distance: 4.2 mi
- 10/10Marriotts Ridge High SchoolGrades: 9-12Distance: 4.2 mi
Schools provided by the listing agent
- District: Howard County Public Schools
Source: Bright MLS. This data may not be complete. We recommend contacting the local school district to confirm school assignments for this home.
Get a cash offer in 3 minutes
Find out how much your home could sell for in as little as 3 minutes with a no-obligation cash offer.
Estimated market value$370,000
Get a cash offer in 3 minutes
Find out how much your home could sell for in as little as 3 minutes with a no-obligation cash offer.
Estimated market value
$370,000


