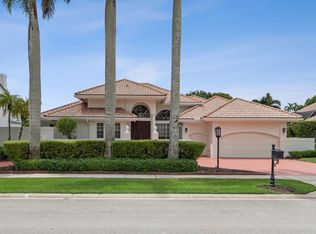Sold for $950,000
$950,000
10402 Stonebridge Boulevard, Boca Raton, FL 33498
4beds
3,250sqft
Single Family Residence
Built in 1995
0.42 Acres Lot
$988,200 Zestimate®
$292/sqft
$7,334 Estimated rent
Home value
$988,200
$939,000 - $1.04M
$7,334/mo
Zestimate® history
Loading...
Owner options
Explore your selling options
What's special
IMMACULATE 4BD/3BA home on an oversized private lot with only one neighbor! Enjoy peace and privacy with lush landscaping, a screened-in pool patio, and brand new driveway and walkway. Inside, you'll find impact windows, beautiful engineered wood floors, a stunning kitchen with 42'' cabinets, Calacatta gold quartz, new dishwasher & fridge, and matching appliances. The primary suite offers 4 large closets, a freestanding tub, and a spacious shower. Elegant hardwood built-ins enhance the den for added charm and function. Whole house generator & water filtration system too!Stonebridge is a mandatory membership golf community.
Zillow last checked: 8 hours ago
Listing updated: January 22, 2026 at 02:00am
Listed by:
Lynn Schmitz 561-504-2757,
RE/MAX Select Group,
Daniel Philip Gagnon 561-374-4127,
RE/MAX Select Group
Bought with:
Stephen Jack Aron
Premiere Realty LLC
Source: BeachesMLS,MLS#: RX-11106646 Originating MLS: Beaches MLS
Originating MLS: Beaches MLS
Facts & features
Interior
Bedrooms & bathrooms
- Bedrooms: 4
- Bathrooms: 3
- Full bathrooms: 3
Primary bedroom
- Level: M
- Area: 256 Square Feet
- Dimensions: 16 x 16
Bedroom 2
- Level: M
- Area: 169 Square Feet
- Dimensions: 13 x 13
Bedroom 3
- Level: M
- Area: 168 Square Feet
- Dimensions: 12 x 14
Bedroom 4
- Level: M
- Area: 156 Square Feet
- Dimensions: 12 x 13
Dining room
- Level: M
- Area: 182 Square Feet
- Dimensions: 14 x 13
Family room
- Level: M
- Area: 500 Square Feet
- Dimensions: 20 x 25
Kitchen
- Level: M
- Area: 169 Square Feet
- Dimensions: 13 x 13
Living room
- Level: M
- Area: 357 Square Feet
- Dimensions: 21 x 17
Heating
- Central, Electric
Cooling
- Ceiling Fan(s), Central Air, Electric
Appliances
- Included: Cooktop, Dishwasher, Disposal, Dryer, Refrigerator, Wall Oven, Washer, Electric Water Heater
- Laundry: Sink, Inside
Features
- Ctdrl/Vault Ceilings, Entry Lvl Lvng Area, Split Bedroom, Volume Ceiling, Walk-In Closet(s)
- Flooring: Carpet, Wood
- Windows: Impact Glass, Impact Glass (Complete)
- Attic: Pull Down Stairs
Interior area
- Total structure area: 4,208
- Total interior livable area: 3,250 sqft
Property
Parking
- Total spaces: 2
- Parking features: 2+ Spaces, Circular Driveway, Garage - Attached, Auto Garage Open, Commercial Vehicles Prohibited
- Attached garage spaces: 2
- Has uncovered spaces: Yes
Features
- Stories: 1
- Patio & porch: Covered Patio, Screened Patio
- Exterior features: Auto Sprinkler, Zoned Sprinkler
- Has private pool: Yes
- Pool features: Concrete, Equipment Included, In Ground, Community
- Spa features: Community
- Has view: Yes
- View description: Pool
- Waterfront features: None
Lot
- Size: 0.42 Acres
- Features: 1/4 to 1/2 Acre
Details
- Parcel number: 00414636010000230
- Zoning: AR
- Other equipment: Generator
Construction
Type & style
- Home type: SingleFamily
- Architectural style: Contemporary
- Property subtype: Single Family Residence
Materials
- CBS
- Roof: S-Tile
Condition
- Resale
- New construction: No
- Year built: 1995
Utilities & green energy
- Sewer: Public Sewer
- Water: Public
- Utilities for property: Cable Connected, Electricity Connected
Community & neighborhood
Security
- Security features: Gated with Guard, Security Patrol, Security System Owned, Smoke Detector(s)
Community
- Community features: Basketball, Cafe/Restaurant, Clubhouse, Fitness Center, Golf, Internet Included, Library, Pickleball, Playground, Putting Green, Sidewalks, Tennis Court(s), Club Membership Req, Golf Equity Avlbl, Social Membership, Gated
Location
- Region: Boca Raton
- Subdivision: Stonebridge 1
HOA & financial
HOA
- Has HOA: Yes
- HOA fee: $365 monthly
- Services included: Cable TV, Common Areas, Recrtnal Facility, Reserve Funds, Security
Other fees
- Application fee: $300
- Membership fee: $150,000
Other financial information
- Additional fee information: Membership Fee: 150000
Other
Other facts
- Listing terms: Cash,Conventional
Price history
| Date | Event | Price |
|---|---|---|
| 9/26/2025 | Sold | $950,000-9.5%$292/sqft |
Source: | ||
| 7/11/2025 | Listed for sale | $1,050,000+262.1%$323/sqft |
Source: | ||
| 5/23/2017 | Sold | $290,000-3%$89/sqft |
Source: | ||
| 3/9/2017 | Listed for sale | $299,000$92/sqft |
Source: Lang Realty/BR #RX-10254295 Report a problem | ||
| 3/9/2017 | Pending sale | $299,000$92/sqft |
Source: Lang Realty/BR #RX-10254295 Report a problem | ||
Public tax history
| Year | Property taxes | Tax assessment |
|---|---|---|
| 2024 | $3,863 +2.7% | $250,229 +3% |
| 2023 | $3,760 +1.1% | $242,941 +3% |
| 2022 | $3,720 +1% | $235,865 +3% |
Find assessor info on the county website
Neighborhood: Stonebridge
Nearby schools
GreatSchools rating
- 10/10Sunrise Park Elementary SchoolGrades: PK-5Distance: 2.2 mi
- 8/10Eagles Landing Middle SchoolGrades: 6-8Distance: 2.4 mi
- 5/10Olympic Heights Community High SchoolGrades: PK,9-12Distance: 3.5 mi
Schools provided by the listing agent
- Elementary: Sunrise Park Elementary School
- Middle: Eagles Landing Middle School
- High: Olympic Heights Community High
Source: BeachesMLS. This data may not be complete. We recommend contacting the local school district to confirm school assignments for this home.
Get a cash offer in 3 minutes
Find out how much your home could sell for in as little as 3 minutes with a no-obligation cash offer.
Estimated market value
$988,200
