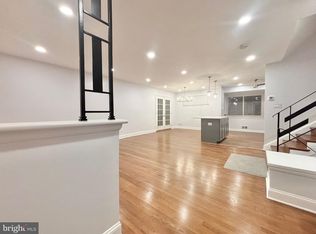Sold for $679,500
$679,500
10403 Conover Dr, Silver Spring, MD 20902
4beds
1,609sqft
Single Family Residence
Built in 1957
6,100 Square Feet Lot
$678,700 Zestimate®
$422/sqft
$3,353 Estimated rent
Home value
$678,700
$624,000 - $740,000
$3,353/mo
Zestimate® history
Loading...
Owner options
Explore your selling options
What's special
Welcome to this beautifully updated midcentury home in the sought-after Carroll Knolls neighborhood. The main level features an open-concept layout with a bright living room and adjoining dining area, both with wood floors. The renovated kitchen boasts a large peninsula, granite countertops, stainless steel appliances, handsome cabinetry, decorative wood slat wall, and a subway tile backsplash. A set of French doors off the dining room leads to a tranquil wood deck with a pergola, perfect for relaxing or entertaining. All nestled on a quiet side street, yet just minutes from Forest Glen Metro, Capitol View-Homewood Park, and numerous local amenities. This deceptively spacious home offers sun-filled interiors, charming outdoor spaces, and thoughtful updates throughout. Upstairs, you’ll find three bright bedrooms, all with hardwood flooring and overhead lighting. The primary suite includes two closets and a stylish renovated private bath featuring pebble stone flooring. A second updated full bath with modern glass tile accents serves the additional bedrooms. The upper level also features wood floors throughout, adding to the home’s warmth and continuity. The lower level provides even more living space with a bright, spacious family room showcasing tile flooring and two walls of windows that bring in natural light. Just down the hall is a fourth bedroom or ideal home office, a half bathroom, and laundry. The private driveway offers easy off-street parking, while a storage shed adds extra functionality. The mature landscaping, including colorful plantings throughout the front and backyard, creates a peaceful outdoor setting with curb appeal. Enjoy being just a block and a short trail walk from Capitol View-Homewood Park and Homewood Dog Park, as well as steps to Oakland Terrace Elementary (home of a Spanish immersion program), Glenwood Pool, and several other parks. You're also just over a mile to Wheaton Metro and Westfield Mall, with numerous stores, restaurants, health clubs, and theaters nearby. With easy access to the Beltway, downtown Silver Spring, and major commuter routes, this home offers the perfect blend of location, comfort, and space in one of Silver Spring’s most desirable neighborhoods.
Zillow last checked: 8 hours ago
Listing updated: June 05, 2025 at 01:00pm
Listed by:
Gali Sapir 202-669-4683,
Perennial Real Estate,
Listing Team: Finn Family Group
Bought with:
Jillian Keck Hogan
Corcoran McEnearney
Source: Bright MLS,MLS#: MDMC2179856
Facts & features
Interior
Bedrooms & bathrooms
- Bedrooms: 4
- Bathrooms: 3
- Full bathrooms: 2
- 1/2 bathrooms: 1
Primary bedroom
- Features: Flooring - Wood, Attached Bathroom
- Level: Upper
Bedroom 2
- Features: Flooring - Wood
- Level: Upper
Bedroom 3
- Features: Flooring - Wood
- Level: Upper
Bedroom 4
- Features: Flooring - Tile/Brick
- Level: Lower
Primary bathroom
- Level: Upper
Dining room
- Features: Flooring - Wood
- Level: Main
Family room
- Features: Flooring - Ceramic Tile
- Level: Lower
Other
- Level: Upper
Half bath
- Level: Lower
Kitchen
- Features: Granite Counters, Flooring - Tile/Brick, Kitchen - Electric Cooking
- Level: Main
Laundry
- Level: Lower
Living room
- Features: Flooring - Wood
- Level: Main
Heating
- Forced Air, Natural Gas
Cooling
- Central Air, Electric
Appliances
- Included: Microwave, Dishwasher, Disposal, Dryer, Oven/Range - Electric, Refrigerator, Stainless Steel Appliance(s), Washer, Gas Water Heater
- Laundry: Lower Level, Laundry Room
Features
- Open Floorplan, Kitchen - Gourmet, Primary Bath(s), Upgraded Countertops
- Flooring: Wood, Ceramic Tile
- Windows: Replacement
- Basement: Connecting Stairway,Full,Windows,Improved
- Has fireplace: No
Interior area
- Total structure area: 1,756
- Total interior livable area: 1,609 sqft
- Finished area above ground: 1,168
- Finished area below ground: 441
Property
Parking
- Parking features: Concrete, Driveway
- Has uncovered spaces: Yes
Accessibility
- Accessibility features: None
Features
- Levels: Multi/Split,Three
- Stories: 3
- Patio & porch: Deck
- Pool features: None
- Fencing: Back Yard,Wood
Lot
- Size: 6,100 sqft
- Features: Landscaped, Suburban
Details
- Additional structures: Above Grade, Below Grade
- Parcel number: 161301104661
- Zoning: R60
- Special conditions: Standard
Construction
Type & style
- Home type: SingleFamily
- Property subtype: Single Family Residence
Materials
- Brick
- Foundation: Block
- Roof: Asphalt
Condition
- Excellent
- New construction: No
- Year built: 1957
Utilities & green energy
- Sewer: Public Sewer
- Water: Public
Community & neighborhood
Location
- Region: Silver Spring
- Subdivision: Carroll Knolls
Other
Other facts
- Listing agreement: Exclusive Right To Sell
- Ownership: Fee Simple
Price history
| Date | Event | Price |
|---|---|---|
| 6/4/2025 | Sold | $679,500+1.5%$422/sqft |
Source: | ||
| 5/20/2025 | Contingent | $669,500$416/sqft |
Source: | ||
| 5/15/2025 | Listed for sale | $669,500+12.1%$416/sqft |
Source: | ||
| 6/17/2022 | Sold | $597,000+0.3%$371/sqft |
Source: | ||
| 5/17/2022 | Pending sale | $595,000$370/sqft |
Source: | ||
Public tax history
| Year | Property taxes | Tax assessment |
|---|---|---|
| 2025 | $5,925 +7.7% | $503,700 +5.4% |
| 2024 | $5,502 +1.4% | $477,900 +1.5% |
| 2023 | $5,424 +6% | $470,767 +1.5% |
Find assessor info on the county website
Neighborhood: Carroll Knolls
Nearby schools
GreatSchools rating
- 6/10Oakland Terrace Elementary SchoolGrades: PK-5Distance: 0.2 mi
- 5/10Newport Mill Middle SchoolGrades: 6-8Distance: 1.2 mi
- 7/10Albert Einstein High SchoolGrades: 9-12Distance: 1 mi
Schools provided by the listing agent
- Elementary: Oakland Terrace
- Middle: Newport Mill
- High: Albert Einstein
- District: Montgomery County Public Schools
Source: Bright MLS. This data may not be complete. We recommend contacting the local school district to confirm school assignments for this home.

Get pre-qualified for a loan
At Zillow Home Loans, we can pre-qualify you in as little as 5 minutes with no impact to your credit score.An equal housing lender. NMLS #10287.
