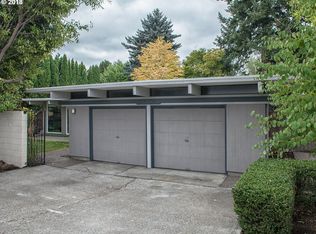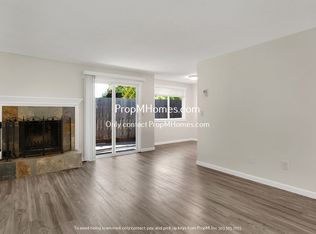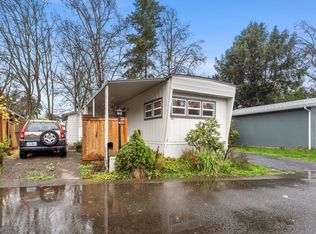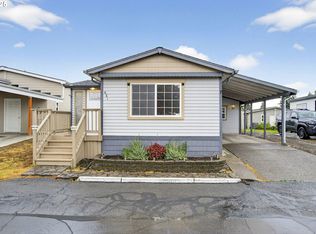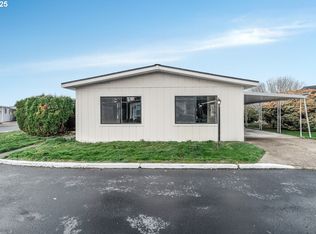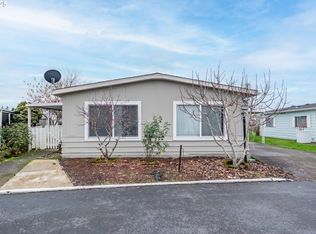10405 SW Denney Rd UNIT 90, Beaverton, OR 97008
What's special
- 194 days |
- 522 |
- 25 |
Zillow last checked: 8 hours ago
Listing updated: January 13, 2026 at 08:30pm
Elizabeth Marshall 503-984-4300,
Premiere Property Group, LLC
Facts & features
Interior
Bedrooms & bathrooms
- Bedrooms: 2
- Bathrooms: 2
- Full bathrooms: 2
- Main level bathrooms: 2
Rooms
- Room types: Bedroom 2, Dining Room, Family Room, Kitchen, Living Room, Primary Bedroom
Primary bedroom
- Features: Bathroom
- Level: Main
Bedroom 2
- Features: Bathtub
- Level: Main
Dining room
- Level: Main
Kitchen
- Level: Main
Living room
- Level: Main
Heating
- Mini Split
Cooling
- Has cooling: Yes
Appliances
- Included: Free-Standing Range, Washer/Dryer, Gas Water Heater
Features
- Bathtub, Bathroom, Granite
- Windows: Double Pane Windows
- Basement: None
Interior area
- Total structure area: 924
- Total interior livable area: 924 sqft
Property
Parking
- Parking features: Carport, Covered, Converted Garage, Extra Deep Garage
- Has carport: Yes
Features
- Levels: One
- Stories: 1
- Park: Hidden Village Mobile Home Estate, Beaverton
Lot
- Features: Level, SqFt 0K to 2999
Details
- Parcel number: M935322
- On leased land: Yes
- Lease amount: $1,063
- Land lease expiration date: 1756598400000
Construction
Type & style
- Home type: MobileManufactured
- Property subtype: Residential, Manufactured Home
Materials
- Wood Siding
- Foundation: Pillar/Post/Pier
- Roof: Metal
Condition
- Updated/Remodeled
- New construction: No
- Year built: 1971
Utilities & green energy
- Gas: Gas
- Sewer: Public Sewer
- Water: Public
Community & HOA
HOA
- Has HOA: No
Location
- Region: Beaverton
Financial & listing details
- Price per square foot: $135/sqft
- Tax assessed value: $13,900
- Date on market: 7/6/2025
- Listing terms: Cash
- Road surface type: Paved

Liz Marshall
(503) 984-4300
By pressing Contact Agent, you agree that the real estate professional identified above may call/text you about your search, which may involve use of automated means and pre-recorded/artificial voices. You don't need to consent as a condition of buying any property, goods, or services. Message/data rates may apply. You also agree to our Terms of Use. Zillow does not endorse any real estate professionals. We may share information about your recent and future site activity with your agent to help them understand what you're looking for in a home.
Estimated market value
Not available
Estimated sales range
Not available
Not available
Price history
Price history
| Date | Event | Price |
|---|---|---|
| 9/2/2025 | Price change | $125,000-3.8%$135/sqft |
Source: | ||
| 8/18/2025 | Listed for sale | $130,000$141/sqft |
Source: | ||
| 8/6/2025 | Pending sale | $130,000$141/sqft |
Source: | ||
| 7/6/2025 | Price change | $130,000-3.7%$141/sqft |
Source: | ||
| 7/2/2025 | Price change | $135,000-6.9%$146/sqft |
Source: Owner Report a problem | ||
Public tax history
Public tax history
| Year | Property taxes | Tax assessment |
|---|---|---|
| 2018 | -- | -- |
| 2017 | -- | -- |
| 2016 | -- | -- |
Find assessor info on the county website
BuyAbility℠ payment
Climate risks
Neighborhood: Denny Whitford - Raleigh West
Nearby schools
GreatSchools rating
- 7/10Mckay Elementary SchoolGrades: PK-5Distance: 0.4 mi
- 4/10Whitford Middle SchoolGrades: 6-8Distance: 0.4 mi
- 5/10Southridge High SchoolGrades: 9-12Distance: 1.7 mi
Schools provided by the listing agent
- Elementary: Mckay
- Middle: Whitford
- High: Southridge
Source: RMLS (OR). This data may not be complete. We recommend contacting the local school district to confirm school assignments for this home.
- Loading
