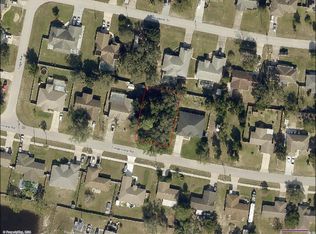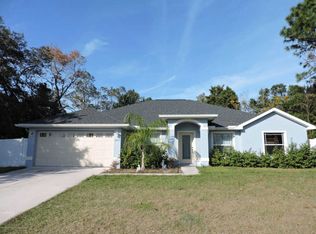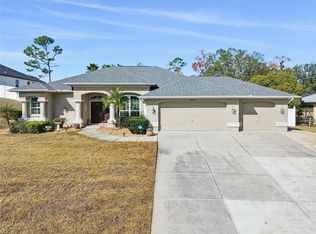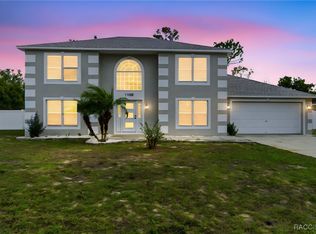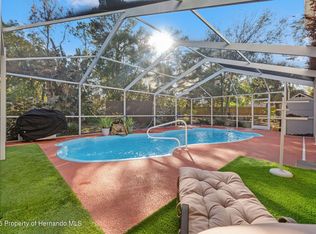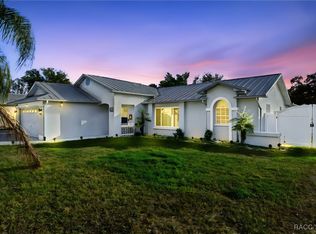10405 Timbercrest Rd, Spring Hill, FL 34608
What's special
- 208 days |
- 35 |
- 0 |
Zillow last checked: 8 hours ago
Listing updated: January 02, 2026 at 06:13am
Gayle Van Wagenen 904-449-3938,
LGI REALTY- FLORIDA, LLC

Travel times
Schedule tour
Select your preferred tour type — either in-person or real-time video tour — then discuss available options with the builder representative you're connected with.
Facts & features
Interior
Bedrooms & bathrooms
- Bedrooms: 4
- Bathrooms: 3
- Full bathrooms: 3
Rooms
- Room types: Utility Room, Loft
Primary bedroom
- Features: Walk-In Closet(s)
- Level: First
- Area: 144 Square Feet
- Dimensions: 12x12
Bedroom 2
- Features: Built-in Closet
- Level: First
- Area: 120 Square Feet
- Dimensions: 12x10
Bedroom 3
- Features: Built-in Closet
- Level: First
- Area: 120 Square Feet
- Dimensions: 12x10
Bedroom 4
- Features: Built-in Closet
- Level: Second
- Area: 130 Square Feet
- Dimensions: 13x10
Primary bathroom
- Level: First
- Area: 72 Square Feet
- Dimensions: 9x8
Bathroom 2
- Level: First
- Area: 40 Square Feet
- Dimensions: 8x5
Bathroom 3
- Level: Second
- Area: 40 Square Feet
- Dimensions: 8x5
Dining room
- Level: First
- Area: 210 Square Feet
- Dimensions: 14x15
Kitchen
- Level: First
- Area: 169 Square Feet
- Dimensions: 13x13
Living room
- Level: First
- Area: 180 Square Feet
- Dimensions: 15x12
Heating
- Heat Pump
Cooling
- Central Air
Appliances
- Included: Dishwasher, Disposal, Electric Water Heater, Ice Maker, Microwave, Refrigerator
- Laundry: Inside
Features
- Ceiling Fan(s), High Ceilings, Stone Counters, Thermostat
- Flooring: Carpet, Tile
- Windows: Blinds, Window Treatments
- Has fireplace: No
Interior area
- Total structure area: 1,981
- Total interior livable area: 1,981 sqft
Video & virtual tour
Property
Parking
- Total spaces: 2
- Parking features: Driveway, Garage Door Opener
- Attached garage spaces: 2
- Has uncovered spaces: Yes
Features
- Levels: Two
- Stories: 2
- Exterior features: Lighting
Lot
- Size: 10,000 Square Feet
Details
- Parcel number: R3232317517011600200
- Zoning: RESIDENTIA
- Special conditions: None
Construction
Type & style
- Home type: SingleFamily
- Property subtype: Single Family Residence
Materials
- Block, Stucco
- Foundation: Slab
- Roof: Shingle
Condition
- Completed
- New construction: Yes
- Year built: 2025
Details
- Builder model: Kissimmee
- Builder name: LGI Homes Florida – LLC
Utilities & green energy
- Sewer: Septic Tank
- Water: Public
- Utilities for property: Cable Connected, Electricity Available, Public, Water Available
Community & HOA
Community
- Security: Smoke Detector(s)
- Subdivision: Spring Hill
HOA
- Has HOA: No
- Pet fee: $0 monthly
Location
- Region: Spring Hill
Financial & listing details
- Price per square foot: $196/sqft
- Tax assessed value: $36,500
- Annual tax amount: $4,452
- Date on market: 7/2/2025
- Cumulative days on market: 206 days
- Listing terms: Cash,Conventional,FHA,VA Loan
- Ownership: Fee Simple
- Total actual rent: 0
- Electric utility on property: Yes
- Road surface type: Asphalt
About the community
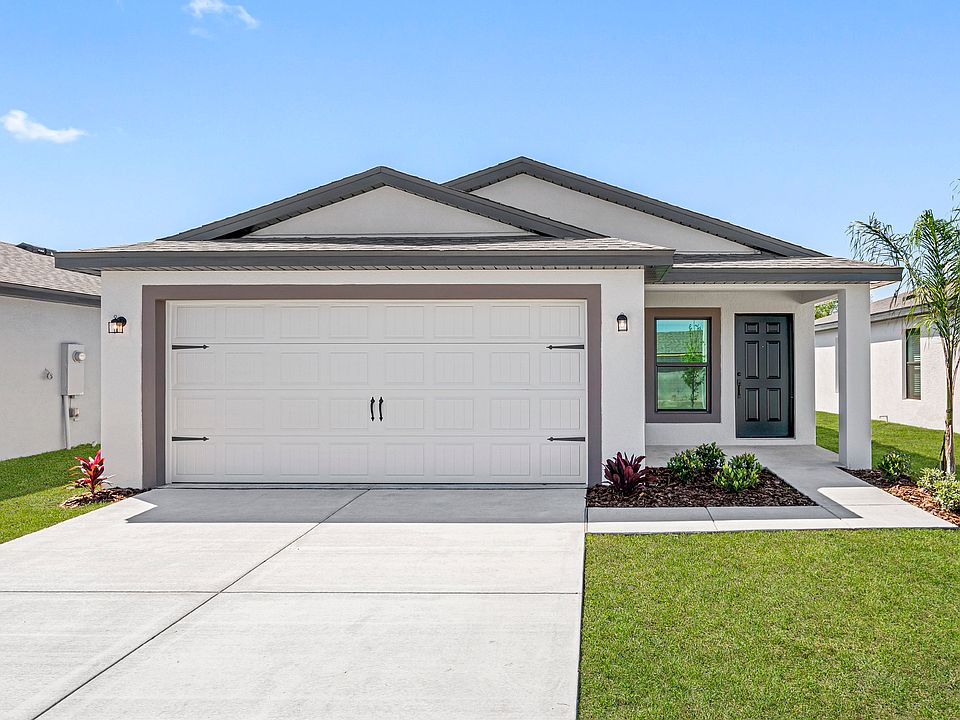
Source: LGI Homes
13 homes in this community
Available homes
| Listing | Price | Bed / bath | Status |
|---|---|---|---|
Current home: 10405 Timbercrest Rd | $387,900 | 4 bed / 3 bath | Pending |
| 2024 Waterfall Dr | $300,900 | 2 bed / 2 bath | Available |
| 5450 Parnell Ave | $300,900 | 2 bed / 2 bath | Available |
| 14049 Candia St | $306,900 | 3 bed / 2 bath | Available |
| 5220 Wendal St | $306,900 | 3 bed / 2 bath | Available |
| 12143 Elston St | $336,900 | 3 bed / 2 bath | Available |
| 11199 Murraysville Dr | $357,900 | 3 bed / 2 bath | Available |
| 6260 Pinehurst Dr | $357,900 | 3 bed / 2 bath | Available |
| 8338 Coral St | $357,900 | 3 bed / 2 bath | Available |
| 12027 Norvell Rd | $387,900 | 4 bed / 3 bath | Available |
| 5466 Parnell Ave | $387,900 | 4 bed / 3 bath | Available |
| 11300 Libby Rd | $332,900 | 3 bed / 2 bath | Pending |
| 9471 Eldridge Rd | $336,900 | 3 bed / 2 bath | Pending |
Source: LGI Homes
Contact builder

By pressing Contact builder, you agree that Zillow Group and other real estate professionals may call/text you about your inquiry, which may involve use of automated means and prerecorded/artificial voices and applies even if you are registered on a national or state Do Not Call list. You don't need to consent as a condition of buying any property, goods, or services. Message/data rates may apply. You also agree to our Terms of Use.
Learn how to advertise your homesEstimated market value
Not available
Estimated sales range
Not available
Not available
Price history
| Date | Event | Price |
|---|---|---|
| 1/2/2026 | Pending sale | $387,900$196/sqft |
Source: | ||
| 10/3/2025 | Price change | $387,900+1%$196/sqft |
Source: | ||
| 8/29/2025 | Price change | $383,900-0.8%$194/sqft |
Source: | ||
| 7/2/2025 | Listed for sale | $386,900+567.1%$195/sqft |
Source: | ||
| 8/28/2024 | Sold | $58,000$29/sqft |
Source: Public Record Report a problem | ||
Public tax history
| Year | Property taxes | Tax assessment |
|---|---|---|
| 2024 | $403 +3.4% | $14,056 +10% |
| 2023 | $390 +4% | $12,778 +10% |
| 2022 | $375 +20.8% | $11,616 +10% |
Find assessor info on the county website
Monthly payment
Neighborhood: 34608
Nearby schools
GreatSchools rating
- 3/10Explorer K-8Grades: PK-8Distance: 0.5 mi
- 4/10Frank W. Springstead High SchoolGrades: 9-12Distance: 1 mi
Schools provided by the MLS
- Elementary: Spring Hill Elementary
- Middle: Powell Middle
- High: Frank W Springstead
Source: Stellar MLS. This data may not be complete. We recommend contacting the local school district to confirm school assignments for this home.
