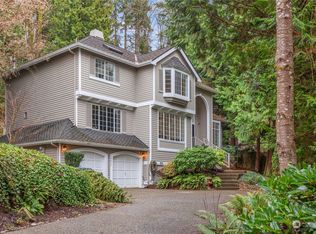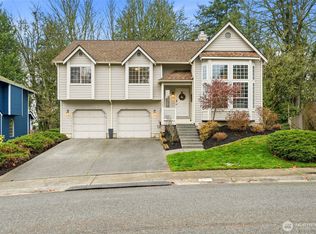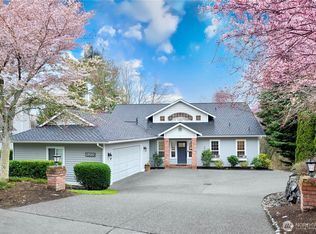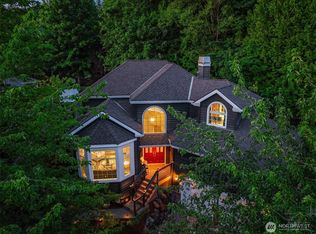Sold
Listed by:
Matthew Alan Clark,
Real Broker LLC
Bought with: Windermere Real Estate Central
$1,445,000
10406 NE 151st Place, Bothell, WA 98011
4beds
2,570sqft
Single Family Residence
Built in 1991
9,583.2 Square Feet Lot
$1,445,100 Zestimate®
$562/sqft
$4,188 Estimated rent
Home value
$1,445,100
$1.33M - $1.56M
$4,188/mo
Zestimate® history
Loading...
Owner options
Explore your selling options
What's special
Welcome to your Bridlewood getaway on a quiet cul-de-sac. Thoughtfully remodeled home, 4 bedrooms, 2.5 baths, expansive 3 car garage, and 2,570 sq ft, this home is designed for both comfort and connection. BRAND NEW 50 year roof! Inside you’ll find new carpet, hardwood floors, and a remodeled kitchen with high-end stainless appliances including a Wolf cooktop, stainless hood fan, and wine fridge that blend timeless style with modern updates. Step outside to entertain in your backyard oasis with natural gas plumbed fire pit. space for BBQs, gardening, or just kicking back at the end of the day. Ideally located between Juanita and downtown Bothell. NORTHSHORE SCHOOLS!! Welcome home!
Zillow last checked: 8 hours ago
Listing updated: November 10, 2025 at 04:05am
Listed by:
Matthew Alan Clark,
Real Broker LLC
Bought with:
Amanda Standley, 23011243
Windermere Real Estate Central
Source: NWMLS,MLS#: 2433572
Facts & features
Interior
Bedrooms & bathrooms
- Bedrooms: 4
- Bathrooms: 3
- Full bathrooms: 2
- 1/2 bathrooms: 1
- Main level bathrooms: 1
Dining room
- Level: Main
Entry hall
- Level: Main
Family room
- Level: Main
Heating
- Fireplace, Forced Air, Electric, Natural Gas
Cooling
- Central Air, Forced Air
Appliances
- Included: Dishwasher(s), Disposal, Dryer(s), Microwave(s), Refrigerator(s), Stove(s)/Range(s), Washer(s), Garbage Disposal
Features
- Bath Off Primary, Dining Room, High Tech Cabling, Walk-In Pantry
- Flooring: Ceramic Tile, Hardwood, Carpet
- Windows: Double Pane/Storm Window, Skylight(s)
- Basement: None
- Number of fireplaces: 2
- Fireplace features: Gas, Main Level: 2, Fireplace
Interior area
- Total structure area: 2,570
- Total interior livable area: 2,570 sqft
Property
Parking
- Total spaces: 3
- Parking features: Attached Garage
- Attached garage spaces: 3
Features
- Levels: Two
- Stories: 2
- Entry location: Main
- Patio & porch: Bath Off Primary, Double Pane/Storm Window, Dining Room, Fireplace, High Tech Cabling, Security System, Skylight(s), Vaulted Ceiling(s), Walk-In Closet(s), Walk-In Pantry, Wine/Beverage Refrigerator
Lot
- Size: 9,583 sqft
- Features: Cul-De-Sac, Paved, Sidewalk, Fenced-Partially, High Speed Internet, Patio, Sprinkler System
- Topography: Partial Slope
- Residential vegetation: Brush, Garden Space
Details
- Parcel number: 1088800360
- Zoning: R9600
- Zoning description: Jurisdiction: County
- Special conditions: Standard
Construction
Type & style
- Home type: SingleFamily
- Architectural style: Contemporary
- Property subtype: Single Family Residence
Materials
- Brick, Cement Planked, Cement Plank
- Foundation: Poured Concrete
- Roof: Composition
Condition
- Very Good
- Year built: 1991
Utilities & green energy
- Electric: Company: Puget Sound Energy
- Sewer: Sewer Connected, Company: City of Bothell
- Water: Public, Company: Northshore Water
- Utilities for property: Xfinity/Ziply, Xfinity/Ziply
Community & neighborhood
Security
- Security features: Security System
Community
- Community features: CCRs
Location
- Region: Bothell
- Subdivision: Bridlewood
HOA & financial
HOA
- HOA fee: $53 monthly
- Services included: Common Area Maintenance
- Association phone: 425-452-7330
Other
Other facts
- Listing terms: Conventional,FHA,USDA Loan,VA Loan
- Cumulative days on market: 5 days
Price history
| Date | Event | Price |
|---|---|---|
| 10/10/2025 | Sold | $1,445,000$562/sqft |
Source: | ||
| 9/22/2025 | Pending sale | $1,445,000$562/sqft |
Source: | ||
| 9/18/2025 | Listed for sale | $1,445,000+243.9%$562/sqft |
Source: | ||
| 6/18/2012 | Sold | $420,199-0.4%$164/sqft |
Source: | ||
| 5/6/2012 | Pending sale | $422,000$164/sqft |
Source: John L Scott Real Estate #347536 Report a problem | ||
Public tax history
| Year | Property taxes | Tax assessment |
|---|---|---|
| 2024 | $11,533 +15% | $1,229,000 +19.6% |
| 2023 | $10,031 -8.1% | $1,028,000 -18.1% |
| 2022 | $10,909 +11.8% | $1,255,000 +37.5% |
Find assessor info on the county website
Neighborhood: 98011
Nearby schools
GreatSchools rating
- 7/10Moorlands Elementary SchoolGrades: PK-5Distance: 1.4 mi
- 8/10Northshore Jr High SchoolGrades: 6-8Distance: 1.1 mi
- 10/10Inglemoor High SchoolGrades: 9-12Distance: 1 mi
Schools provided by the listing agent
- Elementary: Moorlands Elem
- Middle: Northshore Middle School
- High: Inglemoor Hs
Source: NWMLS. This data may not be complete. We recommend contacting the local school district to confirm school assignments for this home.
Get a cash offer in 3 minutes
Find out how much your home could sell for in as little as 3 minutes with a no-obligation cash offer.
Estimated market value$1,445,100
Get a cash offer in 3 minutes
Find out how much your home could sell for in as little as 3 minutes with a no-obligation cash offer.
Estimated market value
$1,445,100



