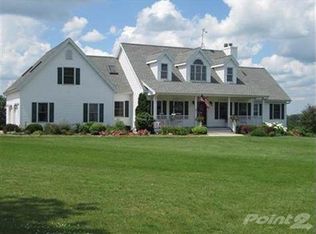Closed
$690,000
10406 South Walker Road, Beloit, WI 53511
4beds
3,178sqft
Single Family Residence
Built in 1977
7.82 Acres Lot
$674,000 Zestimate®
$217/sqft
$2,807 Estimated rent
Home value
$674,000
$640,000 - $708,000
$2,807/mo
Zestimate® history
Loading...
Owner options
Explore your selling options
What's special
This one-owner, owner-built home is a rare find, offering nearly 8 secluded acres of peaceful paradise while still providing convenient access to Beloit & I-90. Designed for warmth and character, the home features three wood-burning fireplaces, creating a cozy, inviting ambiance. The fully finished walkout lower level expands the living space, complete with a wet bar and a stunning full-wall fireplace, making it great for entertaining or unwinding. For those who need a dedicated workspace, the heated 80x42 outbuilding is a dream come true. Fully equipped with power, heat, a bathroom, multiple overhead doors, a wood shop, and a tool room, it?s perfect for carpenters, auto workers, and hobbyists alike. Whether you seek privacy, functionality, or both, this is an exceptional property.
Zillow last checked: 8 hours ago
Listing updated: September 12, 2025 at 08:38pm
Listed by:
Chip Hart Cell:608-289-0165,
Century 21 Affiliated
Bought with:
Brenda Knighton Slatter
Source: WIREX MLS,MLS#: 2001612 Originating MLS: South Central Wisconsin MLS
Originating MLS: South Central Wisconsin MLS
Facts & features
Interior
Bedrooms & bathrooms
- Bedrooms: 4
- Bathrooms: 3
- Full bathrooms: 3
- Main level bedrooms: 2
Primary bedroom
- Level: Main
- Area: 256
- Dimensions: 16 x 16
Bedroom 2
- Level: Main
- Area: 130
- Dimensions: 13 x 10
Bedroom 3
- Level: Lower
- Area: 156
- Dimensions: 13 x 12
Bedroom 4
- Level: Lower
- Area: 110
- Dimensions: 11 x 10
Bathroom
- Features: Master Bedroom Bath: Full, Master Bedroom Bath
Dining room
- Level: Main
- Area: 143
- Dimensions: 13 x 11
Family room
- Level: Lower
- Area: 234
- Dimensions: 18 x 13
Kitchen
- Level: Main
- Area: 156
- Dimensions: 13 x 12
Living room
- Level: Main
- Area: 234
- Dimensions: 18 x 13
Heating
- Propane, Forced Air
Cooling
- Central Air
Appliances
- Included: Range/Oven, Refrigerator, Dishwasher, Microwave, Washer, Dryer, Water Softener
Features
- Breakfast Bar
- Flooring: Wood or Sim.Wood Floors
- Basement: Full,Exposed,Full Size Windows,Walk-Out Access,Finished,Concrete
Interior area
- Total structure area: 3,178
- Total interior livable area: 3,178 sqft
- Finished area above ground: 1,682
- Finished area below ground: 1,496
Property
Parking
- Total spaces: 2
- Parking features: 2 Car, Attached, Garage Door Opener
- Attached garage spaces: 2
Features
- Levels: One
- Stories: 1
- Patio & porch: Deck
Lot
- Size: 7.82 Acres
- Features: Wooded
Details
- Additional structures: Outbuilding, Pole Building, Storage
- Parcel number: 038 001204022
- Zoning: Res
- Special conditions: Arms Length
Construction
Type & style
- Home type: SingleFamily
- Architectural style: Ranch
- Property subtype: Single Family Residence
Materials
- Wood Siding, Brick
Condition
- 21+ Years
- New construction: No
- Year built: 1977
Utilities & green energy
- Sewer: Septic Tank
- Water: Well
Community & neighborhood
Location
- Region: Beloit
- Municipality: Turtle
Price history
| Date | Event | Price |
|---|---|---|
| 9/12/2025 | Sold | $690,000-1.4%$217/sqft |
Source: | ||
| 9/3/2025 | Pending sale | $699,900$220/sqft |
Source: | ||
| 7/24/2025 | Price change | $699,900-3.4%$220/sqft |
Source: | ||
| 6/6/2025 | Listed for sale | $724,900+4732.7%$228/sqft |
Source: | ||
| 12/6/2017 | Sold | $15,000$5/sqft |
Source: Public Record Report a problem | ||
Public tax history
| Year | Property taxes | Tax assessment |
|---|---|---|
| 2024 | $6,821 +2.6% | $461,600 |
| 2023 | $6,648 +0.8% | $461,600 +55.2% |
| 2022 | $6,598 -3.1% | $297,400 |
Find assessor info on the county website
Neighborhood: 53511
Nearby schools
GreatSchools rating
- 3/10Clinton Elementary SchoolGrades: PK-6Distance: 4.6 mi
- 5/10Clinton Middle SchoolGrades: 7-8Distance: 4.8 mi
- 5/10Clinton High SchoolGrades: 9-12Distance: 4.8 mi
Schools provided by the listing agent
- Elementary: Clinton
- Middle: Clinton
- High: Clinton
- District: Clinton
Source: WIREX MLS. This data may not be complete. We recommend contacting the local school district to confirm school assignments for this home.

Get pre-qualified for a loan
At Zillow Home Loans, we can pre-qualify you in as little as 5 minutes with no impact to your credit score.An equal housing lender. NMLS #10287.
