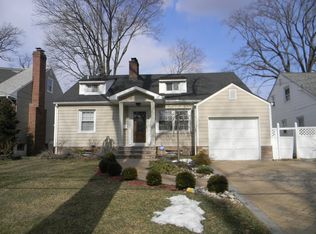Closed
$585,000
1041 3 Gallopinghill Rd, Elizabeth City, NJ 07208
4beds
3baths
--sqft
Single Family Residence
Built in 1956
6,098.4 Square Feet Lot
$-- Zestimate®
$--/sqft
$3,423 Estimated rent
Home value
Not available
Estimated sales range
Not available
$3,423/mo
Zestimate® history
Loading...
Owner options
Explore your selling options
What's special
Zillow last checked: 10 hours ago
Listing updated: November 21, 2025 at 06:57am
Listed by:
Lea Abrams 908-233-5555,
Coldwell Banker Realty
Bought with:
Kathleen Froelich
Redfin Corporation
Source: GSMLS,MLS#: 3966439
Facts & features
Price history
| Date | Event | Price |
|---|---|---|
| 11/21/2025 | Sold | $585,000-4.1% |
Source: | ||
| 7/8/2025 | Pending sale | $610,000 |
Source: | ||
| 5/31/2025 | Listed for sale | $610,000+84.8% |
Source: | ||
| 1/20/2004 | Sold | $330,000 |
Source: Public Record Report a problem | ||
Public tax history
| Year | Property taxes | Tax assessment |
|---|---|---|
| 2025 | $11,344 | $589,600 |
| 2024 | $11,344 | $589,600 +1027.3% |
| 2023 | -- | $52,300 |
Find assessor info on the county website
Neighborhood: Elmora
Nearby schools
GreatSchools rating
- 7/10Number 21, Victor Mravlag Elementary SchoolGrades: PK-8Distance: 0.2 mi
- 6/10A Hamilton Preparatory AcademyGrades: 9-12Distance: 1.5 mi
- 4/10T Jefferson Arts AcademyGrades: 9-12Distance: 2.1 mi

Get pre-qualified for a loan
At Zillow Home Loans, we can pre-qualify you in as little as 5 minutes with no impact to your credit score.An equal housing lender. NMLS #10287.
