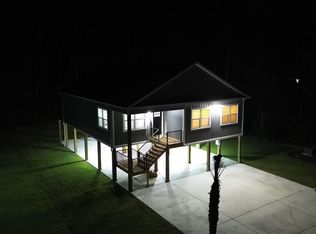Sold for $339,000
$339,000
1041 Caines Landing Rd., Conway, SC 29526
3beds
1,610sqft
Single Family Residence
Built in 2024
10,018.8 Square Feet Lot
$327,200 Zestimate®
$211/sqft
$2,154 Estimated rent
Home value
$327,200
$304,000 - $347,000
$2,154/mo
Zestimate® history
Loading...
Owner options
Explore your selling options
What's special
Extra style and care are built into to this new, waterway community home. From the large concrete drive and parking area, two entrance islands, a fully sodded yard inground irrigation sprinkler system. A great front porch and massive rear deck. Once complete you will see the extra style, care and expense that went into the selection of all fixtures, flooring, granite, trim work, showers and more. Also the master bedroom has a large 9x9 walk in closet. The community currently has a picnic area with gazebo and boat doc. A boat ramp is to be built. Also situated on Caines Landing Rd is the very popular Shaftsbury Glen Golf Course and Approx. two mile away is the new Conway Fire and EMS Station and Benito's Italian Restaurant opening soon Note The under portion of the home can be fully or partially enclosed with horizontal slats to create privacy, garage or storage.
Zillow last checked: 8 hours ago
Listing updated: May 23, 2024 at 02:25pm
Listed by:
The Mikey Mash Pro Team 843-340-5154,
BHHS Coastal Real Estate,
Quinten M Masciarelli 704-223-2550,
NextHome The Agency Group MB
Bought with:
AGENT .NON-MLS
ICE Mortgage Technology INC
Source: CCAR,MLS#: 2408320
Facts & features
Interior
Bedrooms & bathrooms
- Bedrooms: 3
- Bathrooms: 2
- Full bathrooms: 2
Primary bedroom
- Features: Tray Ceiling(s), Ceiling Fan(s), Walk-In Closet(s)
Primary bathroom
- Features: Separate Shower
Dining room
- Features: Separate/Formal Dining Room
Family room
- Features: Ceiling Fan(s), Bar
Kitchen
- Features: Pantry, Stainless Steel Appliances, Solid Surface Counters
Living room
- Features: Ceiling Fan(s)
Heating
- Central, Electric
Cooling
- Central Air
Appliances
- Included: Dishwasher, Disposal, Microwave, Range
- Laundry: Washer Hookup
Features
- Attic, Pull Down Attic Stairs, Permanent Attic Stairs, Stainless Steel Appliances, Solid Surface Counters
- Flooring: Luxury Vinyl, Luxury VinylPlank
- Attic: Pull Down Stairs,Permanent Stairs
Interior area
- Total structure area: 3,600
- Total interior livable area: 1,610 sqft
Property
Parking
- Total spaces: 8
- Parking features: Underground, Boat
Features
- Levels: One
- Stories: 1
- Patio & porch: Deck, Front Porch, Patio
- Exterior features: Deck, Dock, Sprinkler/Irrigation, Patio
- Waterfront features: River Access
Lot
- Size: 10,018 sqft
- Dimensions: 75 x 130 x 130 x 75
- Features: Flood Zone, Rectangular, Rectangular Lot
Details
- Additional parcels included: ,
- Parcel number: 32002040006
- Zoning: Sf10
- Special conditions: None
Construction
Type & style
- Home type: SingleFamily
- Architectural style: Raised Beach
- Property subtype: Single Family Residence
Materials
- Vinyl Siding, Wood Frame
- Foundation: Raised
Condition
- Never Occupied
- New construction: Yes
- Year built: 2024
Details
- Builder name: Phoenix
- Warranty included: Yes
Utilities & green energy
- Water: Public
- Utilities for property: Cable Available, Electricity Available, Phone Available, Sewer Available, Water Available
Community & neighborhood
Security
- Security features: Smoke Detector(s)
Community
- Community features: Dock, Golf Carts OK, Long Term Rental Allowed
Location
- Region: Conway
- Subdivision: Black Water Cove
HOA & financial
HOA
- Has HOA: Yes
- HOA fee: $33 monthly
- Amenities included: Boat Dock, Owner Allowed Golf Cart, Owner Allowed Motorcycle, Pet Restrictions, Tenant Allowed Golf Cart, Tenant Allowed Motorcycle
- Services included: Common Areas
Other
Other facts
- Listing terms: Cash,Conventional,FHA,VA Loan
Price history
| Date | Event | Price |
|---|---|---|
| 5/23/2024 | Sold | $339,000-0.3%$211/sqft |
Source: | ||
| 4/28/2024 | Contingent | $339,900$211/sqft |
Source: | ||
| 4/26/2024 | Price change | $339,900+0.3%$211/sqft |
Source: | ||
| 4/5/2024 | Listed for sale | $339,000+43.1%$211/sqft |
Source: | ||
| 1/30/2020 | Listing removed | $236,900$147/sqft |
Source: Duncan Group Properties #1925683 Report a problem | ||
Public tax history
| Year | Property taxes | Tax assessment |
|---|---|---|
| 2024 | $289 +6.8% | $22,483 +15% |
| 2023 | $271 +1.5% | $19,550 |
| 2022 | $267 +202.6% | $19,550 |
Find assessor info on the county website
Neighborhood: 29526
Nearby schools
GreatSchools rating
- 8/10Kingston Elementary SchoolGrades: PK-5Distance: 2.6 mi
- 6/10Conway Middle SchoolGrades: 6-8Distance: 9.2 mi
- 5/10Conway High SchoolGrades: 9-12Distance: 10.3 mi
Schools provided by the listing agent
- Elementary: Conway Elementary School
- Middle: Conway Middle School
- High: Conway High School
Source: CCAR. This data may not be complete. We recommend contacting the local school district to confirm school assignments for this home.
Get pre-qualified for a loan
At Zillow Home Loans, we can pre-qualify you in as little as 5 minutes with no impact to your credit score.An equal housing lender. NMLS #10287.
Sell for more on Zillow
Get a Zillow Showcase℠ listing at no additional cost and you could sell for .
$327,200
2% more+$6,544
With Zillow Showcase(estimated)$333,744
