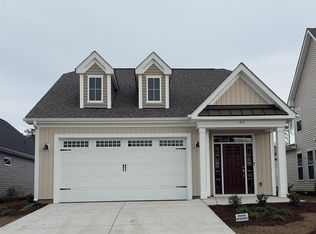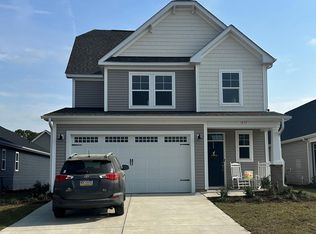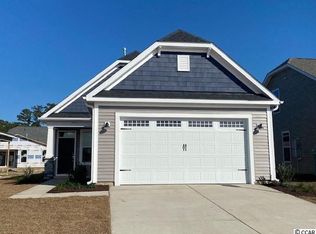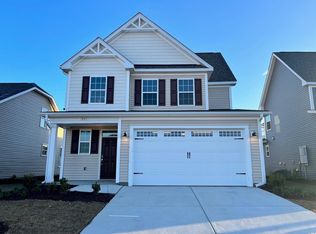Sold for $410,000 on 08/01/24
$410,000
1041 Cascade Loop, Little River, SC 29566
3beds
2,178sqft
Single Family Residence
Built in 2022
5,662.8 Square Feet Lot
$396,100 Zestimate®
$188/sqft
$2,492 Estimated rent
Home value
$396,100
$364,000 - $432,000
$2,492/mo
Zestimate® history
Loading...
Owner options
Explore your selling options
What's special
Welcome to 1041 Cascade Loop, a nearly new, meticulously maintained Jasmine B floor plan by Chesapeake Homes. This delightful residence offers the charm of a new home without the wait of new construction, featuring 3 bedrooms, 3 bathrooms, and a host of upgraded amenities designed for modern living. Primary Bedroom: Located on the first floor, this serene retreat features a tray ceiling and an en-suite bathroom for ultimate convenience and privacy. Gourmet Kitchen: The kitchen is a culinary dream with double ovens, a gas stove, and a wine rack built into the breakfast island. The open layout ensures plenty of space for cooking and entertaining. Luxurious Flooring: Durable luxury vinyl plank flooring spans much of the home, complemented by the warmth of carpet in the bedrooms. Upstairs Living Space: Perfect for guests or independent living, the second floor offers a full bedroom, walk-in closet, full bathroom, and a bonus area. Additional Amenities: A tankless gas water heater ensures endless hot water, while a sink in the laundry room adds extra convenience. Extended Outdoor Living: Enjoy the added patio behind the screened-in porch, perfect for relaxing or entertaining in a beautifully landscaped setting. Gas Home Efficiency: Experience the warmth and economy of a gas-powered home. HOA Benefits: The homeowners association offers numerous amenities, including a community outdoor pool, a fitness room, and various activities to enhance your lifestyle. Local Charm: Nestled in the picturesque hamlet of Little River, the community is known for its vibrant festivals and musical events, including the Blue Crab Festival and Music on Main. This home combines tranquility with convenience, offering easy access to local shops, dining, and entertainment. The area's natural beauty and lively community events make it a perfect place to call home. Don't miss the opportunity to own this exceptional home in one of Little River's most sought-after communities. Schedule your tour today and experience the Jasmine B floor plan's blend of comfort, style, and modern amenities. Experience the best of Little River living at 1041 Cascade Loop!
Zillow last checked: 8 hours ago
Listing updated: August 06, 2024 at 11:50pm
Listed by:
Lindsey Inman Cell:843-340-1819,
Realty ONE Group DocksideNorth
Bought with:
Catherine H Lee, 69839
Redfin Corporation
Source: CCAR,MLS#: 2414251 Originating MLS: Coastal Carolinas Association of Realtors
Originating MLS: Coastal Carolinas Association of Realtors
Facts & features
Interior
Bedrooms & bathrooms
- Bedrooms: 3
- Bathrooms: 3
- Full bathrooms: 3
Primary bedroom
- Features: Tray Ceiling(s), Ceiling Fan(s), Main Level Master, Walk-In Closet(s)
Primary bathroom
- Features: Dual Sinks, Separate Shower, Vanity
Dining room
- Features: Kitchen/Dining Combo
Family room
- Features: Ceiling Fan(s)
Kitchen
- Features: Breakfast Bar, Pantry, Stainless Steel Appliances, Solid Surface Counters
Living room
- Features: Ceiling Fan(s)
Other
- Features: Bedroom on Main Level, Entrance Foyer
Heating
- Central, Electric, Gas
Cooling
- Central Air
Appliances
- Included: Double Oven, Dishwasher, Microwave, Range, Refrigerator
- Laundry: Washer Hookup
Features
- Split Bedrooms, Window Treatments, Breakfast Bar, Bedroom on Main Level, Entrance Foyer, Stainless Steel Appliances, Solid Surface Counters
- Flooring: Carpet, Luxury Vinyl, Luxury VinylPlank
Interior area
- Total structure area: 2,578
- Total interior livable area: 2,178 sqft
Property
Parking
- Total spaces: 4
- Parking features: Attached, Garage, Two Car Garage, Garage Door Opener
- Attached garage spaces: 2
Features
- Levels: Two
- Stories: 2
- Patio & porch: Rear Porch, Front Porch, Patio, Porch, Screened
- Exterior features: Porch, Patio
- Pool features: Community, Outdoor Pool
Lot
- Size: 5,662 sqft
- Features: Rectangular, Rectangular Lot
Details
- Additional parcels included: ,
- Parcel number: 31305010021
- Zoning: PDD
- Special conditions: None
Construction
Type & style
- Home type: SingleFamily
- Architectural style: Traditional
- Property subtype: Single Family Residence
Materials
- Vinyl Siding
- Foundation: Slab
Condition
- Resale
- Year built: 2022
Utilities & green energy
- Water: Public
- Utilities for property: Cable Available, Electricity Available, Natural Gas Available, Phone Available, Sewer Available, Underground Utilities, Water Available
Community & neighborhood
Security
- Security features: Smoke Detector(s)
Community
- Community features: Clubhouse, Golf Carts OK, Recreation Area, Long Term Rental Allowed, Pool
Location
- Region: Little River
- Subdivision: Starfish Village @ Bridgewater
HOA & financial
HOA
- Has HOA: Yes
- HOA fee: $134 monthly
- Amenities included: Clubhouse, Owner Allowed Golf Cart, Owner Allowed Motorcycle, Pet Restrictions, Tenant Allowed Golf Cart, Tenant Allowed Motorcycle
- Services included: Common Areas, Legal/Accounting, Pool(s), Recreation Facilities, Trash
Other
Other facts
- Listing terms: Cash,Conventional,FHA,VA Loan
Price history
| Date | Event | Price |
|---|---|---|
| 8/1/2024 | Sold | $410,000+2.8%$188/sqft |
Source: | ||
| 6/19/2024 | Contingent | $399,000$183/sqft |
Source: | ||
| 6/13/2024 | Listed for sale | $399,000$183/sqft |
Source: | ||
| 6/8/2024 | Listing removed | -- |
Source: | ||
| 5/24/2024 | Price change | $399,000-2.4%$183/sqft |
Source: | ||
Public tax history
Tax history is unavailable.
Neighborhood: 29566
Nearby schools
GreatSchools rating
- 6/10Waterway ElementaryGrades: PK-5Distance: 2.4 mi
- 8/10North Myrtle Beach Middle SchoolGrades: 6-8Distance: 2.2 mi
- 6/10North Myrtle Beach High SchoolGrades: 9-12Distance: 1.2 mi
Schools provided by the listing agent
- Elementary: Waterway Elementary
- Middle: North Myrtle Beach Middle School
- High: North Myrtle Beach High School
Source: CCAR. This data may not be complete. We recommend contacting the local school district to confirm school assignments for this home.

Get pre-qualified for a loan
At Zillow Home Loans, we can pre-qualify you in as little as 5 minutes with no impact to your credit score.An equal housing lender. NMLS #10287.
Sell for more on Zillow
Get a free Zillow Showcase℠ listing and you could sell for .
$396,100
2% more+ $7,922
With Zillow Showcase(estimated)
$404,022


