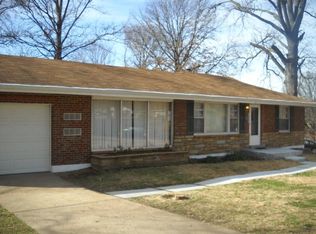Closed
Listing Provided by:
Vern Nelson 314-497-6983,
Equity Missouri LLC
Bought with: Equity Missouri LLC
Price Unknown
1041 Chambers Rd, Saint Louis, MO 63137
2beds
850sqft
Single Family Residence
Built in 1951
9,500.44 Square Feet Lot
$103,900 Zestimate®
$--/sqft
$1,129 Estimated rent
Home value
$103,900
$84,000 - $122,000
$1,129/mo
Zestimate® history
Loading...
Owner options
Explore your selling options
What's special
Turnkey Investment Opportunity – Cash-Flowing Brick Home
This well-maintained two-bedroom brick home is located in a quiet, desirable neighborhood and offers a fantastic opportunity for the savvy investor. Currently tenant-occupied with strong rental history, this property is cash-flowing from day one.
The home features a functional floor plan with spacious living areas, a tidy kitchen, and two generously sized bedrooms. Recent updates and consistent upkeep mean minimal maintenance is required. The exterior boasts classic brick construction, offering durability and curb appeal.
With reliable tenants already in place and positive monthly cash flow, this property is a great addition to any investment portfolio. Whether you're looking to grow your holdings or get started with your first rental, this turnkey opportunity won't last long.
Zillow last checked: 8 hours ago
Listing updated: August 12, 2025 at 08:23am
Listing Provided by:
Vern Nelson 314-497-6983,
Equity Missouri LLC
Bought with:
Vern Nelson, 2003023012
Equity Missouri LLC
Source: MARIS,MLS#: 25023991 Originating MLS: St. Louis Association of REALTORS
Originating MLS: St. Louis Association of REALTORS
Facts & features
Interior
Bedrooms & bathrooms
- Bedrooms: 2
- Bathrooms: 1
- Full bathrooms: 1
- Main level bathrooms: 1
- Main level bedrooms: 2
Primary bedroom
- Features: Floor Covering: Wood, Wall Covering: Some
- Level: Main
Bedroom
- Features: Floor Covering: Wood, Wall Covering: Some
- Level: Main
Living room
- Features: Floor Covering: Wood, Wall Covering: Some
- Area: 209
- Dimensions: 19 x 11
Heating
- Forced Air, Natural Gas
Cooling
- Central Air, Electric
Appliances
- Included: Gas Water Heater
Features
- Dining/Living Room Combo
- Basement: Full,Unfinished
- Has fireplace: No
Interior area
- Total structure area: 850
- Total interior livable area: 850 sqft
- Finished area above ground: 850
Property
Parking
- Total spaces: 1
- Parking features: Attached, Garage
- Attached garage spaces: 1
Features
- Levels: One
Lot
- Size: 9,500 sqft
Details
- Parcel number: 11E130153
- Special conditions: Standard
Construction
Type & style
- Home type: SingleFamily
- Architectural style: Traditional,Ranch
- Property subtype: Single Family Residence
Condition
- Year built: 1951
Utilities & green energy
- Sewer: Public Sewer
- Water: Public
- Utilities for property: Electricity Connected
Community & neighborhood
Location
- Region: Saint Louis
- Subdivision: Bissell Hills 1
Other
Other facts
- Listing terms: Cash,Conventional,FHA,VA Loan
- Ownership: Private
- Road surface type: Concrete
Price history
| Date | Event | Price |
|---|---|---|
| 8/12/2025 | Sold | -- |
Source: | ||
| 5/5/2025 | Pending sale | $84,900$100/sqft |
Source: | ||
| 4/18/2025 | Listed for sale | $84,900-4.6%$100/sqft |
Source: | ||
| 12/13/2023 | Sold | -- |
Source: | ||
| 11/10/2023 | Contingent | $89,000$105/sqft |
Source: | ||
Public tax history
| Year | Property taxes | Tax assessment |
|---|---|---|
| 2025 | -- | $15,860 +22.6% |
| 2024 | $1,497 +1.2% | $12,940 |
| 2023 | $1,478 +3.4% | $12,940 +29.3% |
Find assessor info on the county website
Neighborhood: 63137
Nearby schools
GreatSchools rating
- 5/10Gibson Elementary SchoolGrades: K-5Distance: 0.4 mi
- 5/10R. G. Central Middle SchoolGrades: 6-8Distance: 0.7 mi
- 1/10Riverview Gardens Sr. High SchoolGrades: 9-12Distance: 0.8 mi
Schools provided by the listing agent
- Elementary: Gibson Elem.
- Middle: R. G. Central Middle
- High: Riverview Gardens Sr. High
Source: MARIS. This data may not be complete. We recommend contacting the local school district to confirm school assignments for this home.
Get a cash offer in 3 minutes
Find out how much your home could sell for in as little as 3 minutes with a no-obligation cash offer.
Estimated market value$103,900
Get a cash offer in 3 minutes
Find out how much your home could sell for in as little as 3 minutes with a no-obligation cash offer.
Estimated market value
$103,900

