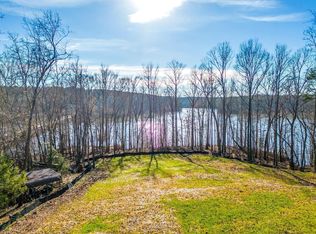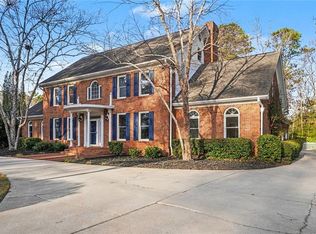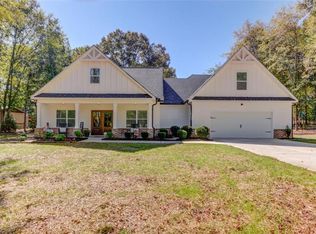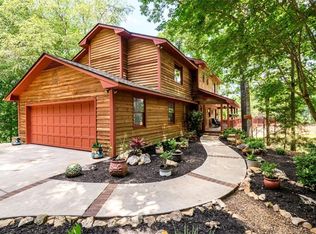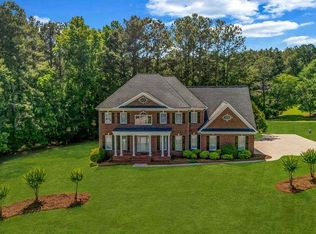Waterfront property! Come take a look at this 4 side brick full finished basement home. Great location for easy access to interstate, shopping, and restaurants. Home has high vaulted ceilings in family room with warm welcoming fireplace. Kitchen is centrally located which looks out over the lake. Kitchen has granite counter tops with eat in area. Also large separate dining room that can seat 10+. Main bedroom has views of lake with attached en-suite with large walk in closet and double vanity. Two additional bedrooms with jack & jill bathroom all on main level. Basement is finished with entertaining area along with bedroom with walk in closet and full bath. Also unfinished area used as workshop. Walk out exit from basement leads you down to the lake. Home has 260ft of waterfrontage. Back screened in porch to enjoy lake view. Home has a 3 car garage attached. No HOA.
Active
$599,000
1041 Flat Rock Rd, Covington, GA 30014
4beds
4,338sqft
Est.:
Single Family Residence, Residential
Built in 2005
2.04 Acres Lot
$584,200 Zestimate®
$138/sqft
$-- HOA
What's special
Full finished basementWarm welcoming fireplaceGranite counter tops
- 110 days |
- 1,696 |
- 82 |
Zillow last checked: 8 hours ago
Listing updated: February 06, 2026 at 11:45am
Listing Provided by:
JULIE WYNN,
Southern Classic Realtors 678-635-8877
Source: FMLS GA,MLS#: 7674879
Tour with a local agent
Facts & features
Interior
Bedrooms & bathrooms
- Bedrooms: 4
- Bathrooms: 4
- Full bathrooms: 3
- 1/2 bathrooms: 1
- Main level bathrooms: 2
- Main level bedrooms: 3
Rooms
- Room types: Other
Primary bedroom
- Features: Master on Main, Roommate Floor Plan, Split Bedroom Plan
- Level: Master on Main, Roommate Floor Plan, Split Bedroom Plan
Bedroom
- Features: Master on Main, Roommate Floor Plan, Split Bedroom Plan
Primary bathroom
- Features: Double Vanity, Separate Tub/Shower, Whirlpool Tub
Dining room
- Features: Separate Dining Room
Kitchen
- Features: Breakfast Bar, Cabinets Stain, Eat-in Kitchen, Solid Surface Counters
Heating
- Central, Electric, Heat Pump, Zoned
Cooling
- Ceiling Fan(s), Central Air, Electric, Heat Pump, Zoned
Appliances
- Included: Dishwasher, Disposal, Double Oven, Electric Cooktop, Electric Water Heater, Microwave, Refrigerator
- Laundry: Laundry Room, Main Level, Mud Room
Features
- Cathedral Ceiling(s), Double Vanity, High Ceilings, Vaulted Ceiling(s), Walk-In Closet(s)
- Flooring: Carpet, Ceramic Tile, Hardwood
- Windows: Double Pane Windows
- Basement: Daylight,Exterior Entry,Finished,Finished Bath,Full,Interior Entry
- Number of fireplaces: 1
- Fireplace features: Factory Built, Family Room
- Common walls with other units/homes: No Common Walls
Interior area
- Total structure area: 4,338
- Total interior livable area: 4,338 sqft
- Finished area above ground: 2,169
- Finished area below ground: 2,169
Video & virtual tour
Property
Parking
- Total spaces: 3
- Parking features: Attached, Garage, Garage Door Opener, Kitchen Level
- Attached garage spaces: 3
Accessibility
- Accessibility features: Accessible Entrance
Features
- Levels: One
- Stories: 1
- Patio & porch: Deck, Front Porch, Rear Porch, Screened
- Exterior features: Private Yard, No Dock
- Pool features: None
- Has spa: Yes
- Spa features: Bath, None
- Fencing: None
- Has view: Yes
- View description: Lake, Trees/Woods
- Has water view: Yes
- Water view: Lake
- Waterfront features: None, Lake
- Body of water: None
Lot
- Size: 2.04 Acres
- Features: Back Yard, Front Yard, Private, Wooded
Details
- Additional structures: None
- Parcel number: 0077000000043D00
- Other equipment: None
- Horse amenities: None
Construction
Type & style
- Home type: SingleFamily
- Architectural style: Ranch
- Property subtype: Single Family Residence, Residential
Materials
- Brick, Brick 4 Sides
- Foundation: Concrete Perimeter
- Roof: Composition
Condition
- Resale
- New construction: No
- Year built: 2005
Utilities & green energy
- Electric: None
- Sewer: Septic Tank
- Water: Public
- Utilities for property: Electricity Available, Phone Available, Water Available
Green energy
- Energy efficient items: None
- Energy generation: None
Community & HOA
Community
- Features: Lake
- Security: Smoke Detector(s)
- Subdivision: None
HOA
- Has HOA: No
Location
- Region: Covington
Financial & listing details
- Price per square foot: $138/sqft
- Tax assessed value: $602,100
- Annual tax amount: $5,993
- Date on market: 11/1/2025
- Cumulative days on market: 111 days
- Ownership: Fee Simple
- Electric utility on property: Yes
- Road surface type: Paved
Estimated market value
$584,200
$555,000 - $613,000
$3,261/mo
Price history
Price history
| Date | Event | Price |
|---|---|---|
| 11/1/2025 | Listed for sale | $599,000$138/sqft |
Source: | ||
| 11/1/2025 | Listing removed | $599,000$138/sqft |
Source: | ||
| 10/17/2025 | Price change | $599,000-2.4%$138/sqft |
Source: | ||
| 10/3/2025 | Price change | $614,000-0.8%$142/sqft |
Source: | ||
| 9/17/2025 | Price change | $619,000-0.8%$143/sqft |
Source: | ||
| 9/4/2025 | Price change | $624,000-0.8%$144/sqft |
Source: | ||
| 7/7/2025 | Price change | $629,000-2.5%$145/sqft |
Source: | ||
| 6/19/2025 | Listed for sale | $645,000+2587.5%$149/sqft |
Source: | ||
| 1/15/2018 | Sold | $24,000-93.3%$6/sqft |
Source: Public Record Report a problem | ||
| 10/17/2017 | Listing removed | $359,000$83/sqft |
Source: RE/MAX PREFERRED #8226921 Report a problem | ||
| 7/31/2017 | Price change | $359,000-2.7%$83/sqft |
Source: RE/MAX Preferred #8226921 Report a problem | ||
| 7/18/2017 | Listed for sale | $369,000+10.1%$85/sqft |
Source: RE/MAX PREFERRED #8226921 Report a problem | ||
| 9/30/2015 | Sold | $335,000-4.3%$77/sqft |
Source: Public Record Report a problem | ||
| 8/21/2015 | Pending sale | $349,900$81/sqft |
Source: COLDWELL BANKER GERRI MURPHY #07458777 Report a problem | ||
| 5/22/2015 | Listed for sale | $349,900+0.3%$81/sqft |
Source: COLDWELL BANKER GERRI MURPHY #07458777 Report a problem | ||
| 6/20/2014 | Listing removed | $349,000$80/sqft |
Source: Coldwell Banker Gerri Murphy Realty, Inc. #07224564 Report a problem | ||
| 5/19/2014 | Price change | $349,000-5.4%$80/sqft |
Source: Coldwell Banker Gerri Murphy Realty, Inc. #07224564 Report a problem | ||
| 2/24/2014 | Listed for sale | $369,000-5.4%$85/sqft |
Source: Coldwell Banker Gerri Murphy Realty, Inc. #07224564 Report a problem | ||
| 5/1/2009 | Listing removed | $389,900$90/sqft |
Source: Listhub #3848972 Report a problem | ||
| 1/29/2009 | Listed for sale | $389,900-13.2%$90/sqft |
Source: Listhub #3848972 Report a problem | ||
| 9/15/2008 | Listing removed | $449,000$104/sqft |
Source: SecondSpace #330071 Report a problem | ||
| 7/22/2008 | Listed for sale | $449,000+15.7%$104/sqft |
Source: SecondSpace #330071 Report a problem | ||
| 10/18/2005 | Sold | $388,100$89/sqft |
Source: Public Record Report a problem | ||
Public tax history
Public tax history
| Year | Property taxes | Tax assessment |
|---|---|---|
| 2024 | $5,993 +17.1% | $240,840 +19.2% |
| 2023 | $5,118 -3.1% | $202,040 +11.2% |
| 2022 | $5,283 +2.8% | $181,760 +7.3% |
| 2021 | $5,138 -0.4% | $169,440 +13.1% |
| 2020 | $5,157 -0.2% | $149,760 +0.4% |
| 2019 | $5,170 -5.2% | $149,160 -5.6% |
| 2018 | $5,455 +22.5% | $158,000 +22.8% |
| 2017 | $4,453 0% | $128,680 +4.8% |
| 2016 | $4,453 | $122,800 +19.5% |
| 2015 | $4,453 +31.1% | $102,800 |
| 2014 | $3,396 | $102,800 +14% |
| 2013 | -- | $90,200 +7.6% |
| 2012 | -- | $83,800 -39.3% |
| 2011 | -- | $138,080 -2.5% |
| 2010 | -- | $141,640 -7.9% |
| 2009 | -- | $153,760 -60.7% |
| 2008 | $4,589 | $391,400 |
| 2007 | $4,589 +2.2% | $391,400 +2.1% |
| 2006 | $4,490 | $383,200 |
Find assessor info on the county website
BuyAbility℠ payment
Est. payment
$3,195/mo
Principal & interest
$2771
Property taxes
$424
Climate risks
Neighborhood: 30014
Nearby schools
GreatSchools rating
- 3/10Flint Hill Elementary SchoolGrades: PK-5Distance: 1.9 mi
- 4/10Cousins Middle SchoolGrades: 6-8Distance: 5.1 mi
- 6/10Eastside High SchoolGrades: 9-12Distance: 5.7 mi
Schools provided by the listing agent
- Elementary: Flint Hill
- Middle: Cousins
- High: Eastside
Source: FMLS GA. This data may not be complete. We recommend contacting the local school district to confirm school assignments for this home.
