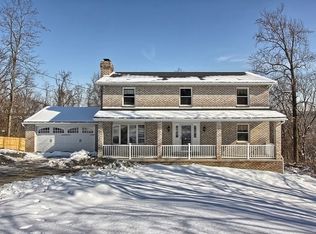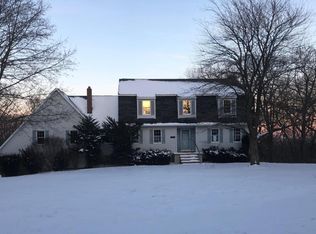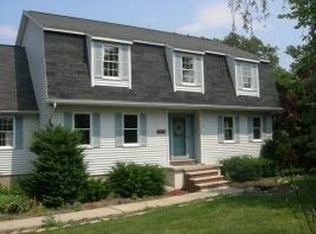Sold for $460,000
$460,000
1041 Forest Rd, Lake Ariel, PA 18436
3beds
3,343sqft
Residential, Single Family Residence
Built in 1993
1.17 Acres Lot
$471,900 Zestimate®
$138/sqft
$2,935 Estimated rent
Home value
$471,900
$396,000 - $566,000
$2,935/mo
Zestimate® history
Loading...
Owner options
Explore your selling options
What's special
Tucked into the highly desirable North Pocono School District, this timeless 2-story traditional blends everyday comfort with a touch of elegance. A welcoming front entry opens to light filled living spaces with an easy, intuitive flow.--perfect for both quiet mornings and memorable gatherings. On the main level, a generous living room anchors the home and invites conversation, while the adjacent dining area sets the stage for holidays and weeknight dinners alike. The kitchen sits at the heart of the it all with great workspace and views to the backyard, so you are always connected to what's happening. A convenient half bath and and flexible bonus space (ideal as a home office, playroom or cozy den) complete the first floor.Upstairs, the private bedroom level offers three well-sized bedrooms and two full baths, including a serene primary suite with its own jetted bath and, large wall-in closet. The secondary bedrooms are nicely proportioned with ample closet storage.Outside, the 1-acre lot is a true highlight: level, usable and ready for anything-garden beds, a fire in the outdoor fireplace or a dream play set. There's room to run, relax or entertain. With the convenience of the North Pocono schools, everyday amenities, parks and commuter routes close by, this address strikes that rare balance of ''away from it all'' and ''close to everything''
Zillow last checked: 8 hours ago
Listing updated: October 24, 2025 at 02:52pm
Listed by:
Christina M. Dubranski,
Cobblestone Real Estate LLC
Bought with:
NON MEMBER
NON MEMBER
Source: GSBR,MLS#: SC254526
Facts & features
Interior
Bedrooms & bathrooms
- Bedrooms: 3
- Bathrooms: 3
- Full bathrooms: 2
- 1/2 bathrooms: 1
Primary bedroom
- Area: 320 Square Feet
- Dimensions: 20 x 16
Bedroom 2
- Area: 144 Square Feet
- Dimensions: 12 x 12
Bedroom 3
- Description: Hardwood Floor
- Area: 156 Square Feet
- Dimensions: 13 x 12
Primary bathroom
- Description: Jetted Tub And Large Linen Closet
- Area: 180 Square Feet
- Dimensions: 15 x 12
Bathroom 1
- Description: Half Bath
- Area: 35 Square Feet
- Dimensions: 7 x 5
Bathroom 2
- Area: 54 Square Feet
- Dimensions: 9 x 6
Basement
- Description: Built-In Bar
- Area: 703 Square Feet
- Dimensions: 19 x 37
Dining room
- Description: Hardwood Floor
- Area: 168 Square Feet
- Dimensions: 14 x 12
Eating area
- Description: Nook
- Area: 70 Square Feet
- Dimensions: 10 x 7
Family room
- Description: Fire Place
- Area: 300 Square Feet
- Dimensions: 20 x 15
Foyer
- Description: Spacious Entrance With Large Closet
- Area: 154 Square Feet
- Dimensions: 14 x 11
Kitchen
- Description: Breakfast Bar Seating, Granit
- Area: 360 Square Feet
- Dimensions: 24 x 15
Laundry
- Area: 35 Square Feet
- Dimensions: 7 x 5
Library
- Description: Top Of The Steps
- Area: 80.5 Square Feet
- Dimensions: 11.5 x 7
Living room
- Description: French Doors Separate Family Room
- Area: 240 Square Feet
- Dimensions: 20 x 12
Heating
- Baseboard, Zoned, Propane, Electric, Hot Water
Cooling
- Ceiling Fan(s)
Appliances
- Included: Dishwasher, Washer, Water Heater, Microwave, Free-Standing Refrigerator, Free-Standing Electric Range, Dryer
- Laundry: Inside, Laundry Room
Features
- Bookcases, Walk-In Closet(s), Recessed Lighting, Natural Woodwork, Open Floorplan, Granite Counters, Eat-in Kitchen, Chandelier, Built-in Features, Breakfast Bar
- Flooring: Carpet, Hardwood, Tile, Luxury Vinyl
- Doors: French Doors, Sliding Doors, Storm Door(s)
- Windows: Double Pane Windows, Window Coverings, Window Treatments, Shutters, Skylight(s)
- Basement: Block,Storage Space,Walk-Up Access,Sump Hole,Partially Finished
- Attic: Attic Storage,Pull Down Stairs
- Number of fireplaces: 1
- Fireplace features: Family Room, Raised Hearth, Glass Doors, Gas Log, Gas, Fire Pit
Interior area
- Total structure area: 3,343
- Total interior livable area: 3,343 sqft
- Finished area above ground: 2,640
- Finished area below ground: 703
Property
Parking
- Total spaces: 7
- Parking features: Driveway, Garage Door Opener, Side By Side, Off Street, Garage Faces Rear, Garage Faces Front
- Garage spaces: 3
- Uncovered spaces: 4
Features
- Levels: Two
- Stories: 2
- Patio & porch: Deck, Wrap Around, Patio, Front Porch
- Exterior features: Fire Pit, Rain Gutters, Lighting
- Pool features: None
- Has spa: Yes
- Spa features: Bath
- Fencing: None
Lot
- Size: 1.17 Acres
- Dimensions: 175 x 292
- Features: Back Yard, Level, Landscaped, Gentle Sloping, Front Yard, Corner Lot, Cleared
Details
- Additional structures: Pergola, Workshop
- Parcel number: 1390301001125
- Zoning: R1
- Zoning description: Residential
- Other equipment: Call Listing Agent, Compressor
Construction
Type & style
- Home type: SingleFamily
- Architectural style: Traditional
- Property subtype: Residential, Single Family Residence
Materials
- Brick, Vinyl Siding
- Foundation: Block
- Roof: Asphalt
Condition
- Updated/Remodeled
- New construction: No
- Year built: 1993
- Major remodel year: 1993
Utilities & green energy
- Electric: 200+ Amp Service, Circuit Breakers
- Sewer: Public Sewer
- Water: Public, Shared Well
- Utilities for property: Cable Connected, Water Connected, Underground Utilities, Sewer Connected, Phone Available, Propane, Natural Gas Not Available, Electricity Connected
Community & neighborhood
Security
- Security features: Smoke Detector(s)
Community
- Community features: None
Location
- Region: Lake Ariel
- Subdivision: Jefferson Heights
Other
Other facts
- Listing terms: Cash,VA Loan,FHA,Conventional
- Road surface type: Asphalt
Price history
| Date | Event | Price |
|---|---|---|
| 10/24/2025 | Sold | $460,000$138/sqft |
Source: | ||
| 9/10/2025 | Pending sale | $460,000$138/sqft |
Source: | ||
| 9/5/2025 | Listed for sale | $460,000$138/sqft |
Source: | ||
Public tax history
Tax history is unavailable.
Neighborhood: 18436
Nearby schools
GreatSchools rating
- 8/10Jefferson El SchoolGrades: K-3Distance: 1.1 mi
- 6/10North Pocono Middle SchoolGrades: 6-8Distance: 6.6 mi
- 6/10North Pocono High SchoolGrades: 9-12Distance: 6.6 mi
Get pre-qualified for a loan
At Zillow Home Loans, we can pre-qualify you in as little as 5 minutes with no impact to your credit score.An equal housing lender. NMLS #10287.
Sell for more on Zillow
Get a Zillow Showcase℠ listing at no additional cost and you could sell for .
$471,900
2% more+$9,438
With Zillow Showcase(estimated)$481,338


