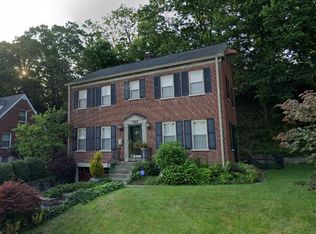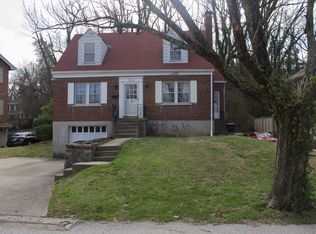Sold for $389,000
$389,000
1041 Hamilton Rd, Park Hills, KY 41011
3beds
1,797sqft
Single Family Residence, Residential
Built in 1941
9,583.2 Square Feet Lot
$393,300 Zestimate®
$216/sqft
$2,715 Estimated rent
Home value
$393,300
$350,000 - $444,000
$2,715/mo
Zestimate® history
Loading...
Owner options
Explore your selling options
What's special
DREAM DEVOU LOCATION! This Park Hills gem with 1st floor bed & bath delivers the perfect balance of charm + ease. Classic hardwoods, angled archways, brick fireplace, and dining room built-ins define the Cape Cod vibe, while new lighting, stainless appliances, and fresh paint (inside & out) lend a modern sensibility. LL family room with bar, flat driveway, and full-size garage deliver function for today's busy lifestyles. Outside, host with the most on the spacious new composite deck, complete with TV bracket & louvered privacy screen, or gather 'round the patio fire pit and enjoy a lush backdrop of mature greenspace. Kitchen opens directly into the fenced yard, making it easy to corral critters, tend a garden, and keep an eye on the grill. Dream location: This no-outlet street enjoys well-manicured quietude at the base of luxurious Park Pointe, just ~700 feet from friendly Trolley neighborhood park, and a two-minute bike ride from Devou Park Golf Course (~9 min ride to the New Dimensions Trail Head). Embrace your active lifestyle without the usual hassle, then return to the simple comforts of home.
Zillow last checked: 8 hours ago
Listing updated: January 22, 2026 at 11:35am
Listed by:
Lorrie Hayes 513-205-0911,
Keller Williams Pinnacle Group
Bought with:
Jeremiah Martin, 269016
eXp Realty, LLC
Source: NKMLS,MLS#: 636758
Facts & features
Interior
Bedrooms & bathrooms
- Bedrooms: 3
- Bathrooms: 2
- Full bathrooms: 1
- 1/2 bathrooms: 1
Primary bedroom
- Level: First
- Area: 154
- Dimensions: 14 x 11
Bedroom 2
- Level: Second
- Area: 238
- Dimensions: 17 x 14
Bedroom 3
- Level: Second
- Area: 180
- Dimensions: 15 x 12
Dining room
- Level: First
- Area: 144
- Dimensions: 12 x 12
Family room
- Level: Basement
- Area: 308
- Dimensions: 22 x 14
Kitchen
- Level: First
- Area: 108
- Dimensions: 12 x 9
Living room
- Level: First
- Area: 240
- Dimensions: 12 x 20
Heating
- Forced Air
Cooling
- Central Air
Appliances
- Included: Stainless Steel Appliance(s), Electric Oven, Electric Range, Dishwasher, Disposal, Microwave, Refrigerator
- Laundry: In Basement
Features
- Walk-In Closet(s), Storage, Built-in Features, Dry Bar, Master Downstairs
- Doors: Multi Panel Doors
- Windows: Double Hung
- Attic: Storage
- Number of fireplaces: 1
- Fireplace features: Brick, Wood Burning
Interior area
- Total structure area: 1,797
- Total interior livable area: 1,797 sqft
Property
Parking
- Total spaces: 1
- Parking features: Driveway, Garage, Garage Faces Front, Off Street
- Garage spaces: 1
- Has uncovered spaces: Yes
Features
- Levels: Two
- Stories: 2
- Patio & porch: Covered, Deck, Patio, Porch
- Fencing: Chain Link,Wood
- Has view: Yes
- View description: City, Neighborhood, Park/Greenbelt, Skyline, Trees/Woods, Valley
Lot
- Size: 9,583 sqft
- Dimensions: 70 x 152 IRR
- Features: Cul-De-Sac, Level, Rolling Slope, Wooded
- Residential vegetation: Partially Wooded
Details
- Additional parcels included: PARK HILLS LOT 348
- Parcel number: 0413051005.00
- Zoning description: Residential
Construction
Type & style
- Home type: SingleFamily
- Architectural style: Cape Cod
- Property subtype: Single Family Residence, Residential
Materials
- Brick
- Foundation: Poured Concrete
- Roof: Composition,Shingle
Condition
- Existing Structure
- New construction: No
- Year built: 1941
Utilities & green energy
- Sewer: Public Sewer
- Water: Public
- Utilities for property: Water Available
Community & neighborhood
Location
- Region: Park Hills
- Subdivision: Park Hills
Other
Other facts
- Road surface type: Paved
Price history
| Date | Event | Price |
|---|---|---|
| 11/17/2025 | Sold | $389,000$216/sqft |
Source: | ||
| 10/20/2025 | Pending sale | $389,000$216/sqft |
Source: | ||
| 10/13/2025 | Price change | $389,000-2.8%$216/sqft |
Source: | ||
| 10/1/2025 | Listed for sale | $400,000+53.8%$223/sqft |
Source: | ||
| 6/3/2020 | Sold | $260,000$145/sqft |
Source: Public Record Report a problem | ||
Public tax history
| Year | Property taxes | Tax assessment |
|---|---|---|
| 2023 | $3,465 +22% | $325,000 +25% |
| 2022 | $2,839 -2.1% | $260,000 |
| 2021 | $2,900 +25.1% | $260,000 +30.7% |
Find assessor info on the county website
Neighborhood: 41011
Nearby schools
GreatSchools rating
- 7/10Ft Wright Elementary SchoolGrades: PK-5Distance: 1.7 mi
- 6/10Turkey Foot Middle SchoolGrades: 6-8Distance: 5 mi
- 8/10Dixie Heights High SchoolGrades: 9-12Distance: 4.6 mi
Schools provided by the listing agent
- Elementary: Ft Wright Elementary
- Middle: Turkey Foot Middle School
- High: Dixie Heights High
Source: NKMLS. This data may not be complete. We recommend contacting the local school district to confirm school assignments for this home.
Get a cash offer in 3 minutes
Find out how much your home could sell for in as little as 3 minutes with a no-obligation cash offer.
Estimated market value$393,300
Get a cash offer in 3 minutes
Find out how much your home could sell for in as little as 3 minutes with a no-obligation cash offer.
Estimated market value
$393,300

