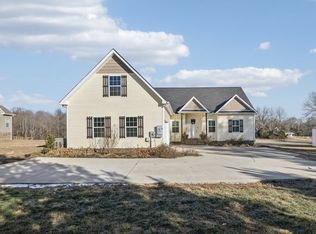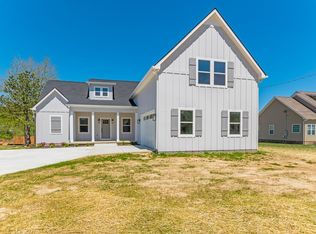Closed
$590,000
1041 Hayshed Rd, Dickson, TN 37055
3beds
2,590sqft
Single Family Residence, Residential
Built in 2021
2.07 Acres Lot
$-- Zestimate®
$228/sqft
$2,843 Estimated rent
Home value
Not available
Estimated sales range
Not available
$2,843/mo
Zestimate® history
Loading...
Owner options
Explore your selling options
What's special
Beautiful open floorplan home on just over 2 acres. Smart features including a Ring security system, doorbell, and multiple Ring cameras with smart lights, nest thermostat, and a smart lock on the front door. Hardwood floors throughout living areas downstairs with tile in bathrooms. Feature wall in master. Gas fireplace for cold nights with built-ins on both sides for storage. Finished bonus room with half bath. Projector and 100” screen included, perfect for movie nights. Granite countertops with a gas stove in the kitchen. Storage building recently added at the side of the home large enough for a boat or extra vehicle parking. Covered front and back porches perfect for enjoying the view and a backyard that any family would love! There's a hot tub for relaxing, a rubber mulched playground, rock climbing wall, trampoline, ninja rope and a zipline in the woods for fun! Must see in person to truly appreciate all of the work that has gone into this beautiful home! Owner/agent
Zillow last checked: 8 hours ago
Listing updated: December 16, 2025 at 04:52pm
Listing Provided by:
Jessica McClellan 615-517-6146,
Everything Real Estate
Bought with:
Greta Ladd, 339049
Clarksville Real Estate, Inc.
Source: RealTracs MLS as distributed by MLS GRID,MLS#: 2942657
Facts & features
Interior
Bedrooms & bathrooms
- Bedrooms: 3
- Bathrooms: 3
- Full bathrooms: 2
- 1/2 bathrooms: 1
- Main level bedrooms: 3
Heating
- Central
Cooling
- Central Air
Appliances
- Included: Gas Oven, Gas Range, Dishwasher, Dryer, Microwave, Refrigerator, Stainless Steel Appliance(s), Washer
Features
- Built-in Features, Ceiling Fan(s), High Ceilings, Open Floorplan, Pantry, Smart Thermostat, Walk-In Closet(s), High Speed Internet
- Flooring: Carpet, Laminate, Tile
- Basement: None,Crawl Space
- Number of fireplaces: 1
- Fireplace features: Gas
Interior area
- Total structure area: 2,590
- Total interior livable area: 2,590 sqft
- Finished area above ground: 2,590
Property
Parking
- Total spaces: 2
- Parking features: Garage Door Opener, Attached
- Attached garage spaces: 2
Features
- Levels: One
- Stories: 2
- Patio & porch: Porch, Covered
- Exterior features: Smart Light(s)
Lot
- Size: 2.07 Acres
- Features: Wooded
- Topography: Wooded
Details
- Additional structures: Storage
- Parcel number: 066 00730 000
- Special conditions: Standard
Construction
Type & style
- Home type: SingleFamily
- Property subtype: Single Family Residence, Residential
Materials
- Aluminum Siding, Brick
- Roof: Shingle
Condition
- New construction: No
- Year built: 2021
Utilities & green energy
- Sewer: Septic Tank
- Water: Public
- Utilities for property: Water Available
Green energy
- Energy efficient items: Thermostat, Insulation
Community & neighborhood
Security
- Security features: Security System, Smoke Detector(s), Smart Camera(s)/Recording
Location
- Region: Dickson
- Subdivision: Sylvia Meadows
Price history
| Date | Event | Price |
|---|---|---|
| 12/16/2025 | Sold | $590,000$228/sqft |
Source: | ||
| 10/1/2025 | Contingent | $590,000$228/sqft |
Source: | ||
| 9/23/2025 | Price change | $590,000-0.8%$228/sqft |
Source: | ||
| 8/23/2025 | Price change | $594,9000%$230/sqft |
Source: | ||
| 8/12/2025 | Price change | $595,000-0.7%$230/sqft |
Source: | ||
Public tax history
| Year | Property taxes | Tax assessment |
|---|---|---|
| 2025 | $2,579 | $152,600 |
| 2024 | $2,579 +12.9% | $152,600 +57% |
| 2023 | $2,284 +4.9% | $97,200 +4.9% |
Find assessor info on the county website
Neighborhood: 37055
Nearby schools
GreatSchools rating
- 9/10Charlotte Elementary SchoolGrades: PK-5Distance: 4.3 mi
- 5/10Charlotte Middle SchoolGrades: 6-8Distance: 4.3 mi
- 5/10Creek Wood High SchoolGrades: 9-12Distance: 7.3 mi
Schools provided by the listing agent
- Elementary: Charlotte Elementary
- Middle: Charlotte Middle School
- High: Creek Wood High School
Source: RealTracs MLS as distributed by MLS GRID. This data may not be complete. We recommend contacting the local school district to confirm school assignments for this home.
Get pre-qualified for a loan
At Zillow Home Loans, we can pre-qualify you in as little as 5 minutes with no impact to your credit score.An equal housing lender. NMLS #10287.

