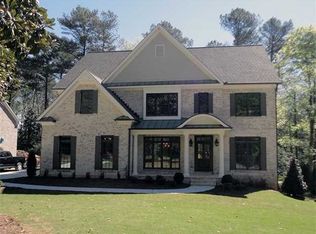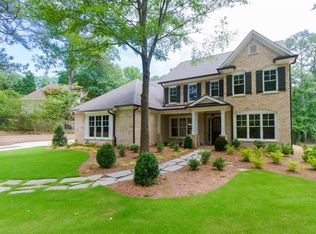Closed
$1,390,000
1041 Houston Mill Rd, Atlanta, GA 30329
5beds
5,456sqft
Single Family Residence
Built in 2016
0.6 Acres Lot
$1,452,600 Zestimate®
$255/sqft
$6,427 Estimated rent
Home value
$1,452,600
$1.37M - $1.55M
$6,427/mo
Zestimate® history
Loading...
Owner options
Explore your selling options
What's special
Welcome home to the perfect blend of sophistication and comfort, making it the ideal home for modern living and ideally situated minutes from the Emory/CDC campus. Step inside to be greeted with high 10ft ceilings, gleaming hardwood floors on main level, a separate dining room, secondary bedroom with en-suite bathroom, and an airy open kitchen/living area with vaulted ceilings, gas fireplace, and built-in bookcases. The chef's kitchen includes upscale appliances including a double oven, large kitchen island, separate breakfast nook, large walk-in pantry, plus a prep kitchen that includes an extra dishwasher. Enjoy the convenience of a main floor primary bedroom, eliminating the need for stairs after a long day. You'll be the envy of all the neighbors with the large his/her walk-in closets and a spa-like bathroom with a separate soaking tub and ample counter space & storage. Speaking of storage, enjoy the 3-car garage that is a rarity in this area. Upstairs is a loft space and 3 spacious bedrooms, all with en-suite bathrooms. Descend into the finished basement, you'll be delighted with a versatile area that could be your ultimate entertainment zone with enough space for a game room, gym, and a cozy room perfect for a home theatre. Outside awaits a huge backyard Co the perfect canvas for outdoor living. Whether it's a summer BBQ on the freshly stained deck, a game of catch, or simply basking in the sun, this expansive outdoor haven is ready for your personal touch. This home is conveniently located within minutes of Emory/CDC, dining/shopping at Toco Hills, Emory Point, Emory Village, and Mason Mill Park which includes outdoor walking trails, playground equipment, and the popular Dekalb Tennis Center. Welcome home!
Zillow last checked: 8 hours ago
Listing updated: February 16, 2024 at 01:06pm
Listed by:
Molly Slesnick 404-989-4537,
eXp Realty
Bought with:
Hallie R Chasen, 350293
Chapman Hall Premier, Realtors
Source: GAMLS,MLS#: 10245262
Facts & features
Interior
Bedrooms & bathrooms
- Bedrooms: 5
- Bathrooms: 7
- Full bathrooms: 6
- 1/2 bathrooms: 1
- Main level bathrooms: 2
- Main level bedrooms: 2
Dining room
- Features: Seats 12+
Kitchen
- Features: Breakfast Bar, Breakfast Room, Kitchen Island, Pantry, Second Kitchen, Solid Surface Counters, Walk-in Pantry
Heating
- Natural Gas, Zoned
Cooling
- Ceiling Fan(s), Central Air, Electric, Zoned
Appliances
- Included: Dishwasher, Disposal, Double Oven, Microwave, Refrigerator
- Laundry: Laundry Closet
Features
- Beamed Ceilings, Bookcases, High Ceilings, Master On Main Level, Vaulted Ceiling(s), Walk-In Closet(s)
- Flooring: Carpet, Hardwood
- Basement: Bath Finished,Daylight,Exterior Entry,Finished,Full
- Attic: Pull Down Stairs
- Number of fireplaces: 1
- Fireplace features: Gas Log, Gas Starter, Living Room
- Common walls with other units/homes: No Common Walls
Interior area
- Total structure area: 5,456
- Total interior livable area: 5,456 sqft
- Finished area above ground: 3,896
- Finished area below ground: 1,560
Property
Parking
- Total spaces: 3
- Parking features: Garage, Garage Door Opener, Kitchen Level, Side/Rear Entrance
- Has garage: Yes
Features
- Levels: Two
- Stories: 2
- Patio & porch: Deck
- Waterfront features: No Dock Or Boathouse
- Body of water: None
Lot
- Size: 0.60 Acres
- Features: Private
Details
- Parcel number: 18 105 05 013
Construction
Type & style
- Home type: SingleFamily
- Architectural style: Brick 4 Side,Traditional
- Property subtype: Single Family Residence
Materials
- Brick
- Foundation: Slab
- Roof: Composition
Condition
- Resale
- New construction: No
- Year built: 2016
Utilities & green energy
- Sewer: Public Sewer
- Water: Public
- Utilities for property: Electricity Available, High Speed Internet, Natural Gas Available, Sewer Available, Water Available
Community & neighborhood
Security
- Security features: Security System, Smoke Detector(s)
Community
- Community features: Park, Sidewalks, Street Lights, Walk To Schools
Location
- Region: Atlanta
- Subdivision: Emory
HOA & financial
HOA
- Has HOA: No
- Services included: None
Other
Other facts
- Listing agreement: Exclusive Right To Sell
Price history
| Date | Event | Price |
|---|---|---|
| 2/16/2024 | Sold | $1,390,000+7.8%$255/sqft |
Source: | ||
| 2/5/2024 | Pending sale | $1,290,000$236/sqft |
Source: | ||
| 1/29/2024 | Contingent | $1,290,000$236/sqft |
Source: | ||
| 1/25/2024 | Listed for sale | $1,290,000+31.9%$236/sqft |
Source: | ||
| 10/19/2016 | Sold | $978,327+3%$179/sqft |
Source: | ||
Public tax history
| Year | Property taxes | Tax assessment |
|---|---|---|
| 2025 | -- | $559,680 +5.2% |
| 2024 | $15,484 +16.4% | $532,160 +16% |
| 2023 | $13,303 +6.7% | $458,920 +16.1% |
Find assessor info on the county website
Neighborhood: North Druid Hills
Nearby schools
GreatSchools rating
- 5/10Briar Vista Elementary SchoolGrades: PK-5Distance: 1 mi
- 5/10Druid Hills Middle SchoolGrades: 6-8Distance: 2.8 mi
- 6/10Druid Hills High SchoolGrades: 9-12Distance: 1.1 mi
Schools provided by the listing agent
- Elementary: Briar Vista
- Middle: Druid Hills
- High: Druid Hills
Source: GAMLS. This data may not be complete. We recommend contacting the local school district to confirm school assignments for this home.
Get a cash offer in 3 minutes
Find out how much your home could sell for in as little as 3 minutes with a no-obligation cash offer.
Estimated market value
$1,452,600
Get a cash offer in 3 minutes
Find out how much your home could sell for in as little as 3 minutes with a no-obligation cash offer.
Estimated market value
$1,452,600

