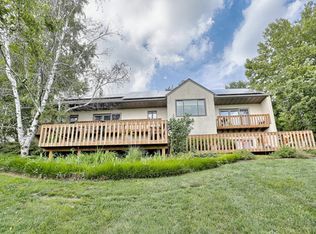Sold for $823,990
$823,990
1041 Lititz Bend Dr, Lititz, PA 17543
4beds
3,160sqft
Single Family Residence
Built in 2023
0.41 Acres Lot
$873,200 Zestimate®
$261/sqft
$3,753 Estimated rent
Home value
$873,200
$830,000 - $917,000
$3,753/mo
Zestimate® history
Loading...
Owner options
Explore your selling options
What's special
Welcome to the Ashland by Garman Builders! This beautiful, two-family home is available in Garman's exclusive, Estate Series neighborhood, Lititz Bend. Located just minutes from the heart of downtown Lititz, this neighborhood offers immediate access to an array of dining, shopping, and leisure activities, as well as close access to healthcare and major Lancaster County thoroughfares, Routes 501, 30, and 283. This home is located within the highly-rated Warwick Area School District. The Ashland is a spacious, two-story floorplan, with an impressive 3,160 square feet of space. This floor plan features 4-bedrooms, 3.5 bathrooms, and 9-foot ceilings throughout. This well-appointed home boasts a private study, a first-floor owner's suite, a luxury owner's bath, and a 3-car side load garage. Upon entering the home. residents are greeted by stunning natural light and first floor living. An impressive luxury owner's bedroom suite, equipped with a tray ceiling establishes the atmosphere of luxury experienced throughout the home. The well-equipped, open-concept kitchen connects seamlessly to a two-story great room with gas fireplace. The second story features 3 additional bedrooms, all with walk-in closets. The one bedroom has its own private bathroom with a glass and tile shower upgrade while the other two bedrooms share a Jack and Jill bathroom. This beautifully designed home boasts many wonderful details that accentuate the essence of Garman's trademark quality and craftsmanship. From quartz countertops, tile backsplash, and farmhouse sink in the kitchen, to luxury vinyl plank featured throughout the home, it is easy to fall in love with the Ashland!
Zillow last checked: 8 hours ago
Listing updated: April 19, 2024 at 08:53am
Listed by:
Krista Heffley 717-880-4422,
New Home Star Pennsylvania LLC
Bought with:
George Zagas, RS361307
Berkshire Hathaway HomeServices Homesale Realty
Source: Bright MLS,MLS#: PALA2038754
Facts & features
Interior
Bedrooms & bathrooms
- Bedrooms: 4
- Bathrooms: 4
- Full bathrooms: 3
- 1/2 bathrooms: 1
- Main level bathrooms: 2
- Main level bedrooms: 1
Basement
- Area: 2068
Heating
- Forced Air, Natural Gas
Cooling
- Central Air, Electric
Appliances
- Included: Dishwasher, Disposal, Ice Maker, Microwave, Oven, Oven/Range - Gas, Stainless Steel Appliance(s), Range Hood, Electric Water Heater
- Laundry: Main Level, Washer/Dryer Hookups Only, Laundry Room, Mud Room
Features
- Breakfast Area, Crown Molding, Dining Area, Entry Level Bedroom, Formal/Separate Dining Room, Kitchen Island, Primary Bath(s), Pantry, Recessed Lighting, Upgraded Countertops, Walk-In Closet(s), 2 Story Ceilings, 9'+ Ceilings, Tray Ceiling(s)
- Flooring: Carpet, Ceramic Tile, Luxury Vinyl
- Basement: Full,Unfinished
- Number of fireplaces: 1
- Fireplace features: Gas/Propane, Mantel(s), Stone
Interior area
- Total structure area: 5,228
- Total interior livable area: 3,160 sqft
- Finished area above ground: 3,160
- Finished area below ground: 0
Property
Parking
- Total spaces: 3
- Parking features: Garage Faces Side, Garage Door Opener, Inside Entrance, Attached
- Attached garage spaces: 3
Accessibility
- Accessibility features: None
Features
- Levels: Two
- Stories: 2
- Patio & porch: Deck
- Pool features: None
Lot
- Size: 0.41 Acres
- Features: Landscaped
Details
- Additional structures: Above Grade, Below Grade
- Parcel number: 6008237800000
- Zoning: RESIDENTIAL
- Special conditions: Standard
Construction
Type & style
- Home type: SingleFamily
- Architectural style: Traditional
- Property subtype: Single Family Residence
Materials
- Vinyl Siding, Stone, Shake Siding, Stick Built
- Foundation: Other
Condition
- Excellent
- New construction: Yes
- Year built: 2023
Utilities & green energy
- Sewer: Public Sewer
- Water: Public
- Utilities for property: Water Available, Sewer Available, Electricity Available, Natural Gas Available, Cable Available
Community & neighborhood
Location
- Region: Lititz
- Subdivision: Lititz Bend
- Municipality: WARWICK TWP
HOA & financial
HOA
- Has HOA: Yes
- HOA fee: $300 annually
- Services included: Common Area Maintenance
Other
Other facts
- Listing agreement: Exclusive Right To Sell
- Listing terms: Cash,Conventional,FHA,VA Loan
- Ownership: Fee Simple
Price history
| Date | Event | Price |
|---|---|---|
| 4/19/2024 | Sold | $823,990$261/sqft |
Source: | ||
| 3/18/2024 | Pending sale | $823,990$261/sqft |
Source: | ||
| 11/18/2023 | Price change | $823,990+0.5%$261/sqft |
Source: | ||
| 9/6/2023 | Price change | $819,990+0.5%$259/sqft |
Source: | ||
| 8/25/2023 | Price change | $815,990+0.1%$258/sqft |
Source: | ||
Public tax history
| Year | Property taxes | Tax assessment |
|---|---|---|
| 2025 | $9,840 +497.5% | $498,800 +493.8% |
| 2024 | $1,647 +0.5% | $84,000 |
| 2023 | $1,639 | $84,000 |
Find assessor info on the county website
Neighborhood: 17543
Nearby schools
GreatSchools rating
- 6/10Kissel Hill El SchoolGrades: PK-6Distance: 1.3 mi
- 7/10Warwick Middle SchoolGrades: 7-9Distance: 1.4 mi
- 9/10Warwick Senior High SchoolGrades: 9-12Distance: 1.3 mi
Schools provided by the listing agent
- High: Warwick
- District: Warwick
Source: Bright MLS. This data may not be complete. We recommend contacting the local school district to confirm school assignments for this home.
Get pre-qualified for a loan
At Zillow Home Loans, we can pre-qualify you in as little as 5 minutes with no impact to your credit score.An equal housing lender. NMLS #10287.
Sell with ease on Zillow
Get a Zillow Showcase℠ listing at no additional cost and you could sell for —faster.
$873,200
2% more+$17,464
With Zillow Showcase(estimated)$890,664
