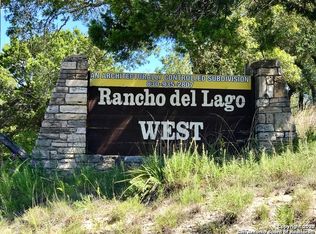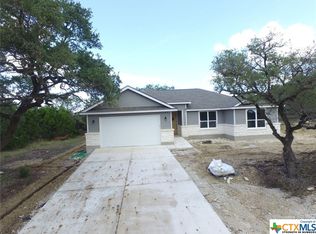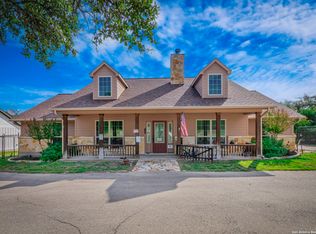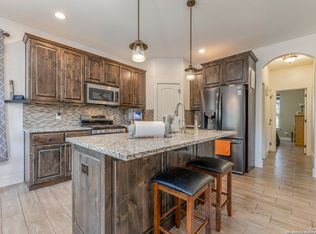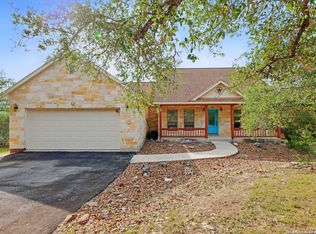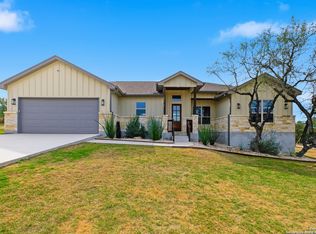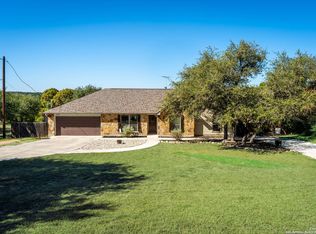Experience Hill Country living at its finest with this stunning home on a spacious 0.50-acre lot in the highly desirable Ranch Del Lago subdivision. From the moment you step inside, you're welcomed by an open floor plan filled with natural light, soaring ceilings, and a striking stone fireplace that anchors the living space. The kitchen is designed to impress, featuring granite countertops, a large walk-in pantry, tile backsplash, center island, and a convenient breakfast bar-perfect for both everyday living and entertaining. Step outside to a peaceful, tree-lined backyard with a covered patio that's ideal for relaxing or hosting gatherings. A privacy fence on one side and mature trees create a tranquil, secluded atmosphere. The garage is a standout with epoxy flooring and built-in shelving for added storage and functionality. Located just north of Canyon Lake and a short drive from the charm and attractions of Wimberley and New Braunfels, this home offers the perfect blend of comfort, style, and convenience. Lastly it also includes a seperate she/he shed with A/C, and heat. The driveway can easily fit a boat. Current interest rate may be assumable.
For sale
Price cut: $13K (1/8)
$422,900
1041 madrone, Fischer, TX 78623
3beds
1,746sqft
Est.:
Single Family Residence
Built in 2017
0.51 Acres Lot
$411,900 Zestimate®
$242/sqft
$-- HOA
What's special
Striking stone fireplacePrivacy fenceTree-lined backyardOpen floor planBuilt-in shelvingGranite countertopsNatural light
- 191 days |
- 194 |
- 6 |
Likely to sell faster than
Zillow last checked: 8 hours ago
Listing updated: January 08, 2026 at 06:54am
Listed by:
Asher Felcoff TREC #646713 (210) 763-7692,
Orchard Brokerage
Source: LERA MLS,MLS#: 1882987
Tour with a local agent
Facts & features
Interior
Bedrooms & bathrooms
- Bedrooms: 3
- Bathrooms: 2
- Full bathrooms: 2
Primary bedroom
- Features: Walk-In Closet(s), Ceiling Fan(s), Full Bath
- Area: 169
- Dimensions: 13 x 13
Bedroom 2
- Area: 132
- Dimensions: 11 x 12
Bedroom 3
- Area: 132
- Dimensions: 12 x 11
Primary bathroom
- Features: Shower Only
- Area: 63
- Dimensions: 9 x 7
Kitchen
- Area: 117
- Dimensions: 9 x 13
Living room
- Area: 336
- Dimensions: 21 x 16
Heating
- Central, Electric
Cooling
- Central Air
Appliances
- Included: Microwave, Range, Disposal, Dishwasher
- Laundry: Washer Hookup, Dryer Connection
Features
- One Living Area, Eat-in Kitchen, Kitchen Island, Breakfast Bar, Pantry, Utility Room Inside, 1st Floor Lvl/No Steps, High Ceilings, Open Floorplan, Ceiling Fan(s)
- Flooring: Ceramic Tile
- Windows: Window Coverings
- Has basement: No
- Number of fireplaces: 1
- Fireplace features: One
Interior area
- Total interior livable area: 1,746 sqft
Video & virtual tour
Property
Parking
- Total spaces: 2
- Parking features: Two Car Garage, Attached
- Attached garage spaces: 2
Features
- Levels: One
- Stories: 1
- Pool features: None
Lot
- Size: 0.51 Acres
Details
- Parcel number: 450100042200
Construction
Type & style
- Home type: SingleFamily
- Property subtype: Single Family Residence
Materials
- Stone, Siding
- Foundation: Slab
- Roof: Composition
Condition
- Pre-Owned
- New construction: No
- Year built: 2017
Utilities & green energy
- Sewer: Aerobic Septic
Community & HOA
Community
- Features: None
- Subdivision: Out/Comal County
Location
- Region: Fischer
Financial & listing details
- Price per square foot: $242/sqft
- Tax assessed value: $398,760
- Annual tax amount: $5,818
- Price range: $422.9K - $422.9K
- Date on market: 7/10/2025
- Cumulative days on market: 191 days
- Listing terms: Conventional,FHA,VA Loan,Cash,Assumable
Estimated market value
$411,900
$391,000 - $432,000
$2,099/mo
Price history
Price history
| Date | Event | Price |
|---|---|---|
| 1/8/2026 | Price change | $422,900-3%$242/sqft |
Source: | ||
| 10/21/2025 | Price change | $435,900-2%$250/sqft |
Source: | ||
| 8/19/2025 | Price change | $444,900-1.1%$255/sqft |
Source: | ||
| 7/10/2025 | Listed for sale | $449,999+9.8%$258/sqft |
Source: | ||
| 8/30/2022 | Sold | -- |
Source: | ||
Public tax history
Public tax history
| Year | Property taxes | Tax assessment |
|---|---|---|
| 2025 | -- | $398,760 +1.2% |
| 2024 | -- | $394,200 -9.6% |
| 2023 | $4,044 +58.5% | $436,190 +55.8% |
Find assessor info on the county website
BuyAbility℠ payment
Est. payment
$2,563/mo
Principal & interest
$2006
Property taxes
$409
Home insurance
$148
Climate risks
Neighborhood: 78623
Nearby schools
GreatSchools rating
- 8/10Rebecca Creek Elementary SchoolGrades: PK-5Distance: 3.4 mi
- 8/10Mt Valley Middle SchoolGrades: 6-8Distance: 8.8 mi
- 6/10Canyon Lake High SchoolGrades: 9-12Distance: 2.1 mi
Schools provided by the listing agent
- District: Comal
Source: LERA MLS. This data may not be complete. We recommend contacting the local school district to confirm school assignments for this home.
- Loading
- Loading
