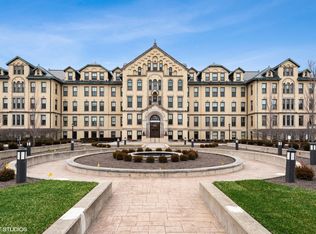Rare opportunity in Wilmette's desirable Mallinckrodt. 2 bed/2.1 bath first floor unit facing the private south courtyard. This home features high ceilings, large windows, recessed lighting, hardwood flooring, a cozy fireplace, many upgrades and notable outdoor patio. The entire home is filled with sunlight from the spectacular windows throughout with picture perfect views. Beautiful gourmet kitchen with granite, stainless appliances, brookstone cabinetry and breakfast bar overlooking the open living/dining room. Split floor plan with two en-suite bedrooms with walk-in closets and master bath with oversized spa tub. Bonus room wired for cable and TV is perfect for home office. Powder room, in-unit laundry and numerous closets for storage. Premium amenities include indoor heated parking and concierge service in this 55+ community. Building overlooks the 14-acre Mallinckrodt Park with gardens, grassy area and gazebos. Situated near shopping, dining and transportation, this move-in ready property is a dream come true. Units like this don't come on the market often..DON'T MISS YOUR CHANCE.
This property is off market, which means it's not currently listed for sale or rent on Zillow. This may be different from what's available on other websites or public sources.

