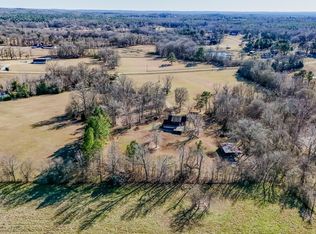Gorgeous country home with rolling hills and trees and lakes. This is a perfect home for people who want wide open country living but not too far from the city. You will never hear any traffic noise in this community of well established custom designed homes on acreage. The home was built in 1997 by Earl Smith. The traditional slab foundation was designed by engineer Gordon Davis. This home includes approx. 10.7 acres with a fully stocked lake of approx. 4 acres and a wired barn\workshop rebuilt in 2007. The carpet downstairs is new. The carpet upstairs and kitchen flooring were installed in 2015. There is a beautiful wrap around front porch . The kitchen is totally wonderful with custom cabinetry including a beautiful wooden vent hood over the smoothe surface range and glass showcase cabinets for your special pieces. Bosch Dishwasher from Cohens in 2007. Crown molding is another special feature in the living room, dining room, kitchen, foyer, downstairs office, main bedroom and bath. The antique tiger oak mantel will remain. There are 3 custom leaded glass windows in the dining room and the half bath. This house is wonderful for entertaining! There is a huge deck on the back of the house overlooking the private lake. Perfect for throwing a family fish fry event during our long spring, summer and fall seasons. The gas line to the fireplace is for propane. The house is total electric. The roof was replaced in approx. 2007 by Jones Brothers. Water heater replace 2015. There is a termite warranty with Able Pest Management. The wired barn/workshop is 50 x 30 ft with 12 ft high doors at both ends and is perfect for storage. There is a huge unfinished room over the garage. If schools are important please verify. There is a satellite Dish for T.V. Farm equipment not included but for sale.
This property is off market, which means it's not currently listed for sale or rent on Zillow. This may be different from what's available on other websites or public sources.
