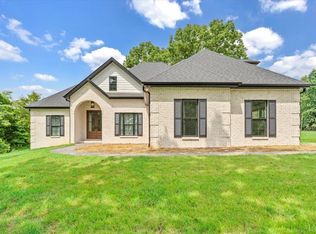Custom-built one-owner brick colonial offers 4 upper level bedrooms; fully customized chef's kitchen with granite counters, breakfast bar and casual eating area which opens to family room with FP; formal dining room and living room (currently set up as home office); hardwood floors throughout the first floor; master suite with attached bath boasting dual vanity sinks, jetted tub and separate shower; full unfinished basement, main level 2-car attached garage and upper level laundry, too! Nestled on two lots (each billed monthly HOA fees) that total 4.39 acres, this is horse enthusiast or hobbyist's dream with a two-stall barn with tack room plus lean-to, long riding trails and other amenities only found in Serene Creek Run!
This property is off market, which means it's not currently listed for sale or rent on Zillow. This may be different from what's available on other websites or public sources.
