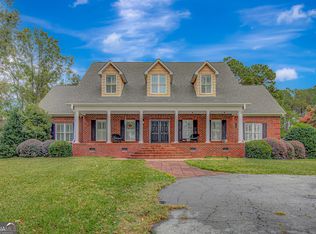Closed
$760,000
1041 The Rock Rd, Thomaston, GA 30286
5beds
5,832sqft
Single Family Residence
Built in 2004
14 Acres Lot
$758,600 Zestimate®
$130/sqft
$4,567 Estimated rent
Home value
$758,600
Estimated sales range
Not available
$4,567/mo
Zestimate® history
Loading...
Owner options
Explore your selling options
What's special
BACK ON MARKET DUE TO NO FAULT OF THE SELLER...This stunning home offers a perfect blend of luxury, functionality, and entertainment on a vast 14-acre property. The exterior boasts a beautiful three-car garage and newly installed aluminum stair rails on the front porch, enhancing its curb appeal. Upon entering, you're greeted by a well-designed layout. To the left is a convenient office space, while the right features a spacious dining room. Straight ahead, a grand great room awaits with a fireplace and bookcases, creating a cozy and inviting atmosphere. The newly painted interior, along with all-new lighting and ceiling fans on the main level, adds a fresh and modern touch. The main level hosts the master bedroom & master bath, providing a retreat-like experience. Additionally, a guest room with a full bath ensures comfort and convenience. The open kitchen is a chef's dream, equipped with stainless appliances, including a new microwave, trash compactor, and double ovens. Heading upstairs, a picturesque landing with windows offers a unique view of the hallway. Two large bedrooms with a shared bath, a spacious bonus area with bookcases, and ample storage behind large closets characterize the upper level. The terrace level is a haven for entertainment enthusiasts. It features a large entertainment area, a partial kitchen with a pantry, a workout area, a bedroom, a full bath, a game room, and generous storage. The terrace covered patio leads to a gunite saltwater pool and hot tub, providing a perfect spot for relaxation. The plumbing for the pool was updated on 1/31/24. There is a sprinkler system around the pool and in the front yard installed in May, 2023. For those interested in outdoor activities, there's even the option to set up a shooting range at the back of the property. The home is equipped with modern amenities, including a generac whole-house 26kw unit generator, an upgraded water filtration system, and a new security system. The basement boasts new flooring and upgraded LED lighting with dimmer switches. In the garage, a new 48amp EV charger is available, catering to electric vehicle owners. With these impressive features, it's evident that this home truly has it all, offering a luxurious and well-equipped lifestyle for its residents.
Zillow last checked: 8 hours ago
Listing updated: September 24, 2024 at 06:18am
Listed by:
Marlene Henderson 678-977-3675,
Keller Williams Realty Atl. Partners,
Cindy Davidson 770-480-2310,
Keller Williams Realty Atl. Partners
Bought with:
Rocio Fausto, 366633
Keller Williams Realty Atlanta North
Source: GAMLS,MLS#: 20170001
Facts & features
Interior
Bedrooms & bathrooms
- Bedrooms: 5
- Bathrooms: 5
- Full bathrooms: 4
- 1/2 bathrooms: 1
- Main level bathrooms: 2
- Main level bedrooms: 2
Dining room
- Features: Seats 12+, Separate Room
Kitchen
- Features: Breakfast Bar, Breakfast Room, Pantry
Heating
- Central, Forced Air
Cooling
- Ceiling Fan(s), Central Air
Appliances
- Included: Cooktop, Dishwasher, Double Oven, Microwave, Oven, Trash Compactor, Stainless Steel Appliance(s)
- Laundry: Mud Room
Features
- Bookcases, Vaulted Ceiling(s), High Ceilings, Double Vanity, Soaking Tub, Separate Shower, Tile Bath, Walk-In Closet(s), Master On Main Level
- Flooring: Hardwood, Tile, Carpet
- Windows: Double Pane Windows, Bay Window(s)
- Basement: Bath Finished,Boat Door,Daylight,Interior Entry,Exterior Entry,Finished,Full
- Number of fireplaces: 1
- Fireplace features: Living Room
Interior area
- Total structure area: 5,832
- Total interior livable area: 5,832 sqft
- Finished area above ground: 3,762
- Finished area below ground: 2,070
Property
Parking
- Total spaces: 3
- Parking features: Attached, Garage Door Opener, Garage, Kitchen Level, Side/Rear Entrance
- Has attached garage: Yes
Features
- Levels: One and One Half
- Stories: 1
- Exterior features: Sprinkler System
- Has private pool: Yes
- Pool features: In Ground
- Has spa: Yes
- Spa features: Bath
Lot
- Size: 14 Acres
- Features: Level
Details
- Additional structures: Other
- Parcel number: 080 037
Construction
Type & style
- Home type: SingleFamily
- Architectural style: Stone Frame,Other
- Property subtype: Single Family Residence
Materials
- Stone
- Roof: Composition
Condition
- Resale
- New construction: No
- Year built: 2004
Utilities & green energy
- Sewer: Septic Tank
- Water: Well
- Utilities for property: Cable Available, Electricity Available, High Speed Internet, Natural Gas Available, Phone Available, Water Available
Community & neighborhood
Security
- Security features: Security System, Smoke Detector(s)
Community
- Community features: None
Location
- Region: Thomaston
- Subdivision: Farmington at Framar
Other
Other facts
- Listing agreement: Exclusive Right To Sell
- Listing terms: Cash,Conventional
Price history
| Date | Event | Price |
|---|---|---|
| 9/20/2024 | Sold | $760,000-4.9%$130/sqft |
Source: | ||
| 8/5/2024 | Pending sale | $799,000$137/sqft |
Source: | ||
| 7/24/2024 | Listed for sale | $799,000$137/sqft |
Source: | ||
| 7/15/2024 | Pending sale | $799,000$137/sqft |
Source: | ||
| 5/1/2024 | Price change | $799,000-2%$137/sqft |
Source: | ||
Public tax history
| Year | Property taxes | Tax assessment |
|---|---|---|
| 2024 | $7,220 +35.8% | $279,717 +33.8% |
| 2023 | $5,316 +9% | $209,098 +17.6% |
| 2022 | $4,877 +15.9% | $177,870 +10% |
Find assessor info on the county website
Neighborhood: 30286
Nearby schools
GreatSchools rating
- 7/10Upson-Lee North Elementary SchoolGrades: 3-5Distance: 4.4 mi
- 5/10Upson-Lee Middle SchoolGrades: 6-8Distance: 5.8 mi
- 5/10Upson-Lee High SchoolGrades: 9-12Distance: 4.4 mi
Schools provided by the listing agent
- Elementary: Upson-Lee
- Middle: Upson Lee
- High: Upson Lee
Source: GAMLS. This data may not be complete. We recommend contacting the local school district to confirm school assignments for this home.

Get pre-qualified for a loan
At Zillow Home Loans, we can pre-qualify you in as little as 5 minutes with no impact to your credit score.An equal housing lender. NMLS #10287.
