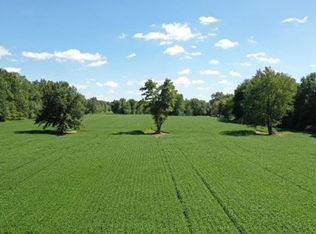Sold for $550,000
$550,000
10410 Collins Riley Rd, Blanchester, OH 45107
3beds
4,112sqft
Single Family Residence
Built in 1979
11.52 Acres Lot
$667,700 Zestimate®
$134/sqft
$3,199 Estimated rent
Home value
$667,700
$608,000 - $741,000
$3,199/mo
Zestimate® history
Loading...
Owner options
Explore your selling options
What's special
Amazing country location with 2112 sq ft of remodeled beauty on the first floor2000 in the basement which features a walk out stairwell and access to the first floor with a second stairway. from the long tree lined driveway to the entry of a front covered porch rear wood deck surrounded by livestock pens and pastures and mature trees gives the feeling of country bliss yet minutes from everything. The interior features a newer kitchen with built in spice racks, soft close doors, solid surface counters, lvp floors, remodeled bath rooms. a huge open great room with open kitchen newer windows. basement features abundance of storage closets, free standing stove(not warranted) full bath, part of basement is finished other half is framed and ready to finish. The home has mature standing trees, large barn with water and electric, chicken coops, sheds, leanto for animals, paddocks and pastures, gravel driveway. Little Miami Schools, Harlan Twp. The wifi/cable is set at $85 per month city water, home has huge bedrooms, brick exterior. You wont be disappointed when you see this.
Zillow last checked: 8 hours ago
Listing updated: May 09, 2024 at 06:19pm
Listed by:
Anthony W Norvell (937)530-4904,
Keller Williams Community Part
Bought with:
Anthony W Norvell
Keller Williams Community Part
Source: DABR MLS,MLS#: 891562 Originating MLS: Dayton Area Board of REALTORS
Originating MLS: Dayton Area Board of REALTORS
Facts & features
Interior
Bedrooms & bathrooms
- Bedrooms: 3
- Bathrooms: 3
- Full bathrooms: 3
- Main level bathrooms: 2
Primary bedroom
- Level: Main
- Dimensions: 16 x 14
Bedroom
- Level: Main
- Dimensions: 15 x 12
Bedroom
- Level: Main
- Dimensions: 16 x 12
Breakfast room nook
- Level: Main
- Dimensions: 16 x 14
Family room
- Level: Basement
- Dimensions: 32 x 24
Great room
- Level: Main
- Dimensions: 30 x 17
Kitchen
- Level: Main
- Dimensions: 16 x 16
Recreation
- Level: Basement
- Dimensions: 32 x 24
Utility room
- Level: Main
- Dimensions: 14 x 7
Heating
- Electric, Forced Air
Cooling
- Central Air
Appliances
- Included: Built-In Oven, Cooktop, Dishwasher, Disposal, Microwave
Features
- Kitchen Island, Kitchen/Family Room Combo, Remodeled
- Windows: Vinyl
- Basement: Full,Partially Finished,Walk-Out Access
- Number of fireplaces: 2
- Fireplace features: Two, Insert, Stove
Interior area
- Total structure area: 4,112
- Total interior livable area: 4,112 sqft
Property
Parking
- Total spaces: 2
- Parking features: Barn, Garage, Two Car Garage, Garage Door Opener, Storage
- Garage spaces: 2
Features
- Levels: One
- Stories: 1
- Patio & porch: Deck, Porch
- Exterior features: Deck, Fence, Porch, Storage
Lot
- Size: 11.52 Acres
- Dimensions: 11.52 acres
Details
- Additional structures: Shed(s)
- Parcel number: 18102000020
- Zoning: Residential,Agricultural
- Zoning description: Residential,Agricultural
Construction
Type & style
- Home type: SingleFamily
- Property subtype: Single Family Residence
Materials
- Brick, Vinyl Siding
Condition
- Year built: 1979
Utilities & green energy
- Electric: 220 Volts in Garage
- Sewer: Septic Tank
- Water: Public
- Utilities for property: Septic Available, Water Available, Cable Available
Community & neighborhood
Location
- Region: Blanchester
- Subdivision: Harlan
Other
Other facts
- Listing terms: Conventional
Price history
| Date | Event | Price |
|---|---|---|
| 10/27/2023 | Sold | $550,000-4.3%$134/sqft |
Source: | ||
| 9/13/2023 | Pending sale | $575,000$140/sqft |
Source: DABR MLS #891562 Report a problem | ||
| 8/11/2023 | Listed for sale | $575,000+109.1%$140/sqft |
Source: DABR MLS #891562 Report a problem | ||
| 12/27/2000 | Sold | $275,000+12.2%$67/sqft |
Source: | ||
| 4/29/1999 | Sold | $245,000$60/sqft |
Source: Public Record Report a problem | ||
Public tax history
| Year | Property taxes | Tax assessment |
|---|---|---|
| 2024 | $6,299 +5.4% | $163,940 +26.3% |
| 2023 | $5,979 +1.3% | $129,760 0% |
| 2022 | $5,904 +5.5% | $129,762 |
Find assessor info on the county website
Neighborhood: 45107
Nearby schools
GreatSchools rating
- 6/10Little Miami Elementary SchoolGrades: 4-5Distance: 6.9 mi
- 8/10Little Miami Junior High SchoolGrades: 6-8Distance: 8.1 mi
- 7/10Little Miami High SchoolGrades: 9-12Distance: 8.2 mi
Schools provided by the listing agent
- District: Little Miami
Source: DABR MLS. This data may not be complete. We recommend contacting the local school district to confirm school assignments for this home.
Get pre-qualified for a loan
At Zillow Home Loans, we can pre-qualify you in as little as 5 minutes with no impact to your credit score.An equal housing lender. NMLS #10287.
