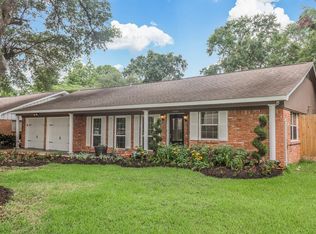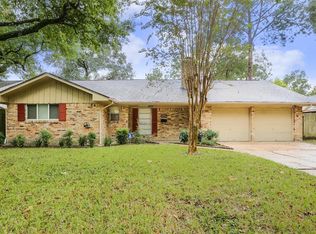10410 Mayfield Rd, Houston, TX 77043 is a single family home that contains 2,960 sq ft and was built in 1957. It contains 3 bedrooms and 2.5 bathrooms.
The Zestimate for this house is $892,400. The Rent Zestimate for this home is $4,536/mo.
Sold
Street View
Price Unknown
10410 Mayfield Rd, Houston, TX 77043
3beds
2baths
2,960sqft
SingleFamily
Built in 1957
8,015 Square Feet Lot
$892,400 Zestimate®
$--/sqft
$4,536 Estimated rent
Home value
$892,400
$812,000 - $973,000
$4,536/mo
Zestimate® history
Loading...
Owner options
Explore your selling options
What's special
Facts & features
Interior
Bedrooms & bathrooms
- Bedrooms: 3
- Bathrooms: 2.5
Heating
- Other
Cooling
- Central
Interior area
- Total interior livable area: 2,960 sqft
Property
Parking
- Parking features: Garage - Attached
Features
- Exterior features: Brick
Lot
- Size: 8,015 sqft
Details
- Parcel number: 0872140000014
Construction
Type & style
- Home type: SingleFamily
Materials
- brick
- Foundation: Slab
Condition
- Year built: 1957
Community & neighborhood
Location
- Region: Houston
Price history
| Date | Event | Price |
|---|---|---|
| 7/1/2025 | Pending sale | $899,000$304/sqft |
Source: | ||
| 3/12/2025 | Listed for sale | $899,000+156.9%$304/sqft |
Source: | ||
| 5/13/2024 | Sold | -- |
Source: Agent Provided Report a problem | ||
| 4/18/2024 | Pending sale | $350,000$118/sqft |
Source: | ||
| 4/12/2024 | Listed for sale | $350,000$118/sqft |
Source: | ||
Public tax history
| Year | Property taxes | Tax assessment |
|---|---|---|
| 2025 | -- | $404,768 +20.1% |
| 2024 | $49 | $336,903 -12.7% |
| 2023 | -- | $385,813 +12% |
Find assessor info on the county website
Neighborhood: Spring Branch West
Nearby schools
GreatSchools rating
- 5/10Shadow Oaks Elementary SchoolGrades: PK-5Distance: 0.3 mi
- 4/10Spring Oaks Middle SchoolGrades: 6-8Distance: 1 mi
- 4/10Spring Woods High SchoolGrades: 8-12Distance: 1.1 mi
Get a cash offer in 3 minutes
Find out how much your home could sell for in as little as 3 minutes with a no-obligation cash offer.
Estimated market value$892,400
Get a cash offer in 3 minutes
Find out how much your home could sell for in as little as 3 minutes with a no-obligation cash offer.
Estimated market value
$892,400

